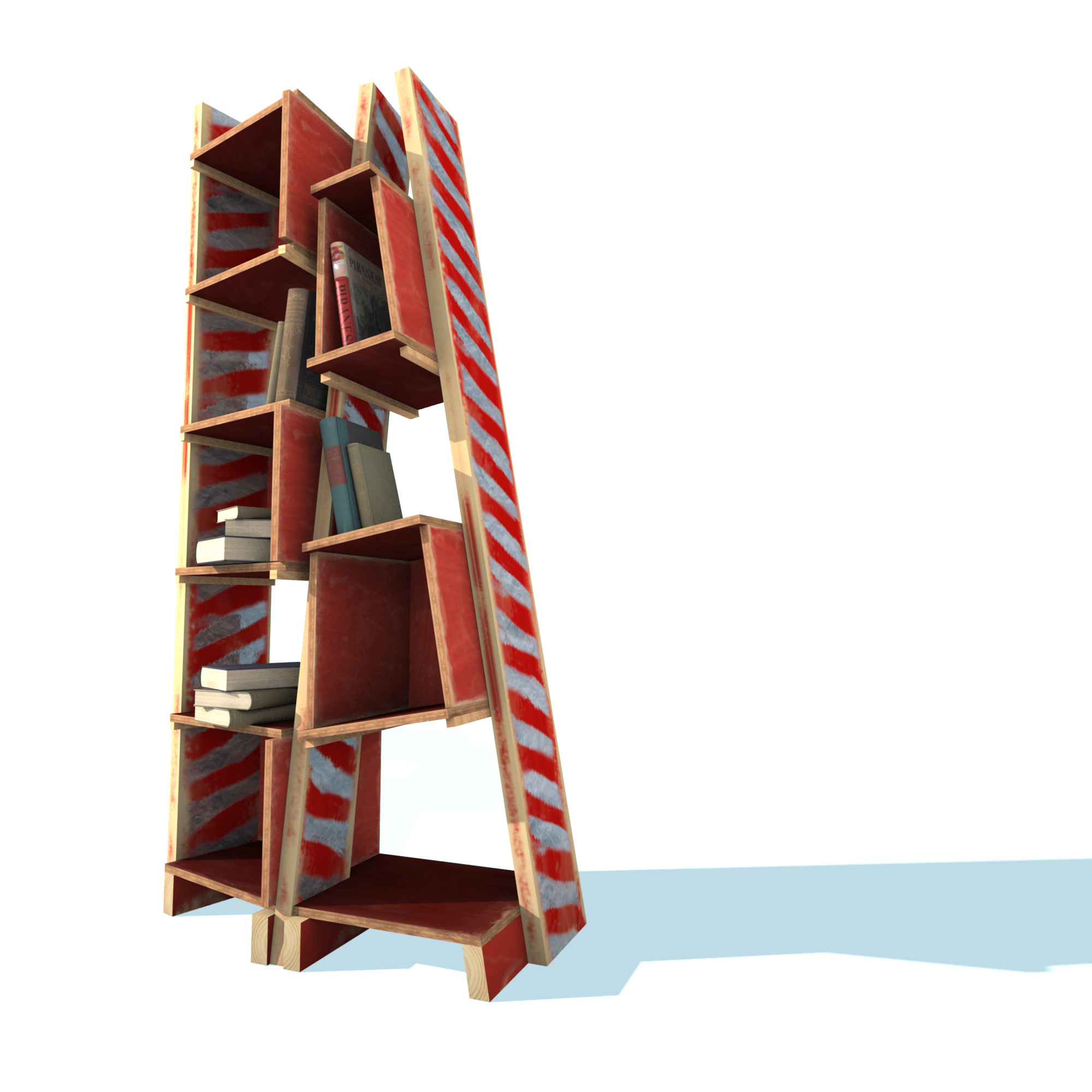
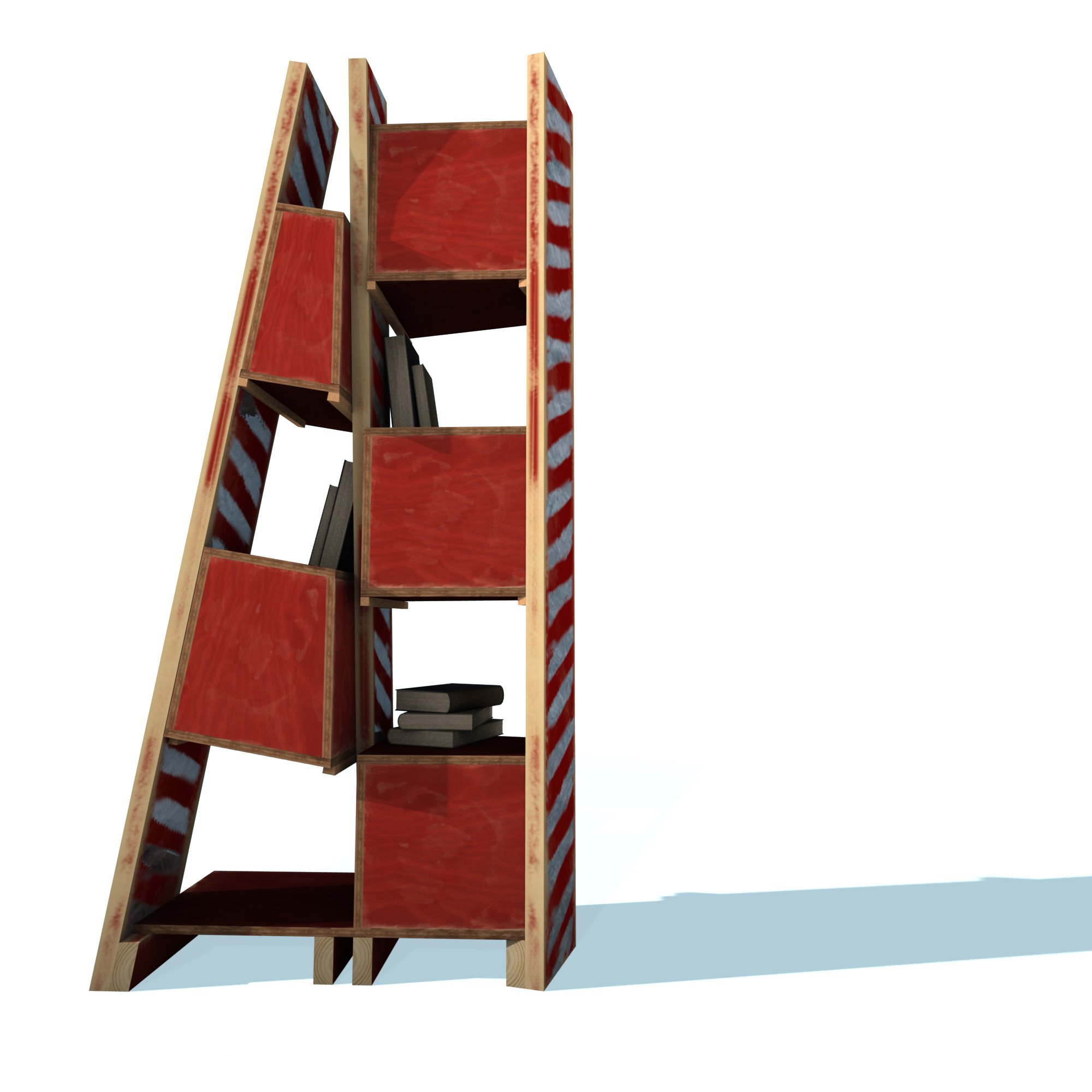
Ce n’est pas une pipe étagère pour les livres. It’s not an oddly-painted bookshelf made of scrap lumber. It’s not.
It’s a computer rendering of a digital three-dimensional model of an oddly-painted bookshelf made of scrap lumber.
Yeah, just call me René.
Like most architectural designers I accumulate architecture books incessantly, and no amount of culling seems to ever permanently reduce the number of volumes in my library. So I need more — and more — bookshelves.
Furthermore, like many people who are not actually builders but who haunt building sites, I have a basement full of odd bits of building material that I couldn’t bear to see thrown into a dumpster. “You’re going to throw away that joist? But it’s at least [pulling out the tape measure] six-and-a-half feet long! If you don’t want it, can I have it?” If I were really in the building trades and built architecture, as opposed to drawing glorified pictures that supposedly should instruct others how I think it should be built, I wouldn’t do anything so foolish as to drag this stuff back to the studio and store it in the disused coal cellar beyond the furnace room. Builders understand that the cost of moving, storing, and keeping track of an odd bit of joist until the time arrives where it would be useful is astronomically greater than just getting rid of it and then buying a new full-length piece to cut down when needed.
But I am not a sensible tradesman. And the disused coal cellar is stuffed with fragments of plywood, stone samples, half-empty cans of paint, opened bags of cement mix sealed in plastic garbage bags, odd lengths of lumber, and a few badly-dinged doors. At least once I have had to pay a disposal company to clear some of the salvage out, so that I would have room to add a bit more.
I prepared these two renderings as part of an attempt to solve both problems and convert certain pieces of scrap wood that I had stored in my coal cellar into a bookshelf, while experimenting with an updated piece of modeling software. The renderings, posted on social media, were picked by a bookshelf blog and then some furniture design websites, which left me in an unexpected Magritte-like role.
Although originally something of a whimsical experiment on my part (a realistic rendering of a computer model of a bookshelf made of construction debris), this little project seems to have received more attention from the world of non-architects than many a previous work of mine. The Belgian surrealist would no doubt be pleased that so many people recognized the reference.
Here’s the deal though: shortly after this minor thing went slightly-lightly viral, I got my act together and made the real bookshelf that looks like the thing that is not a bookshelf. Surreal enough for you?
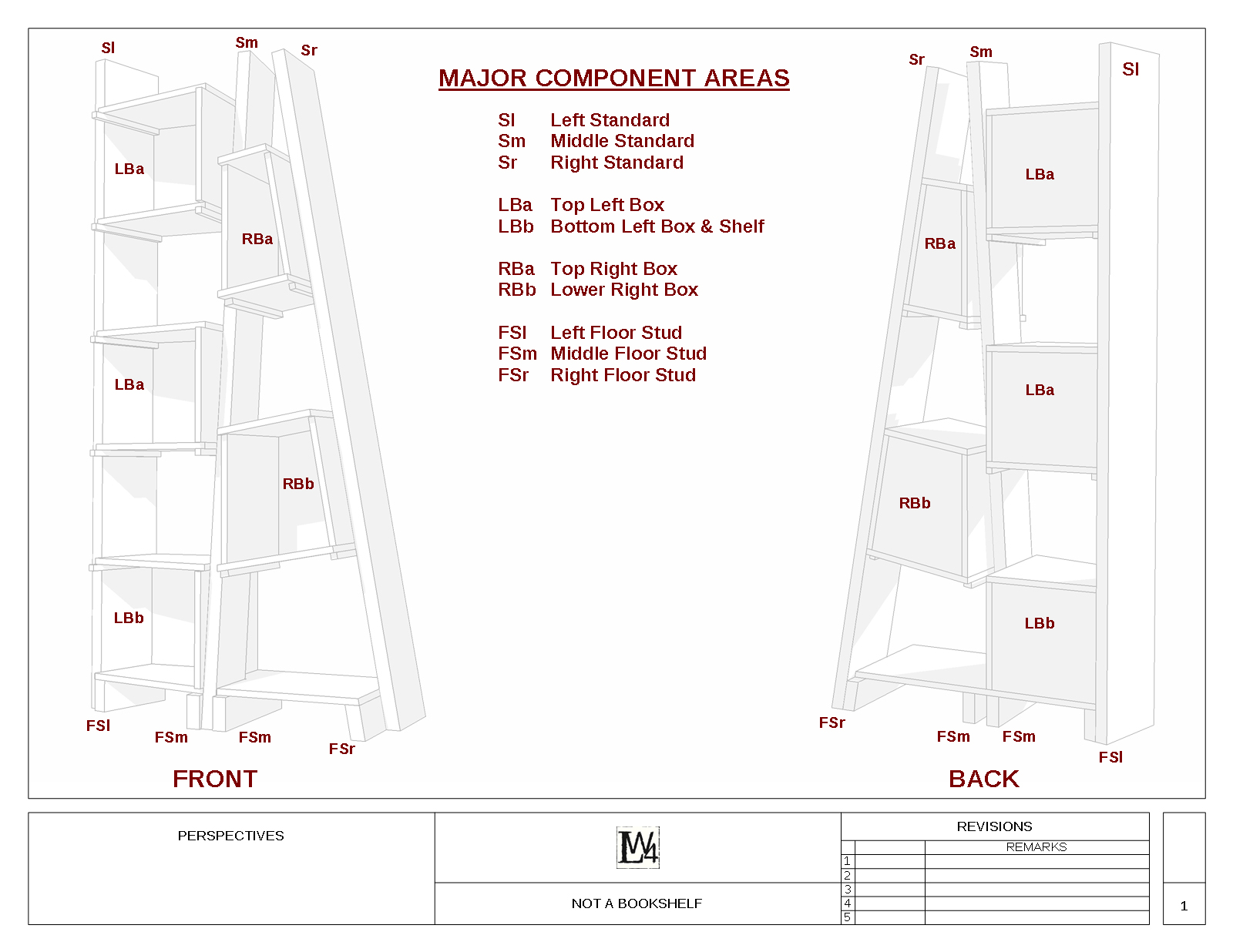
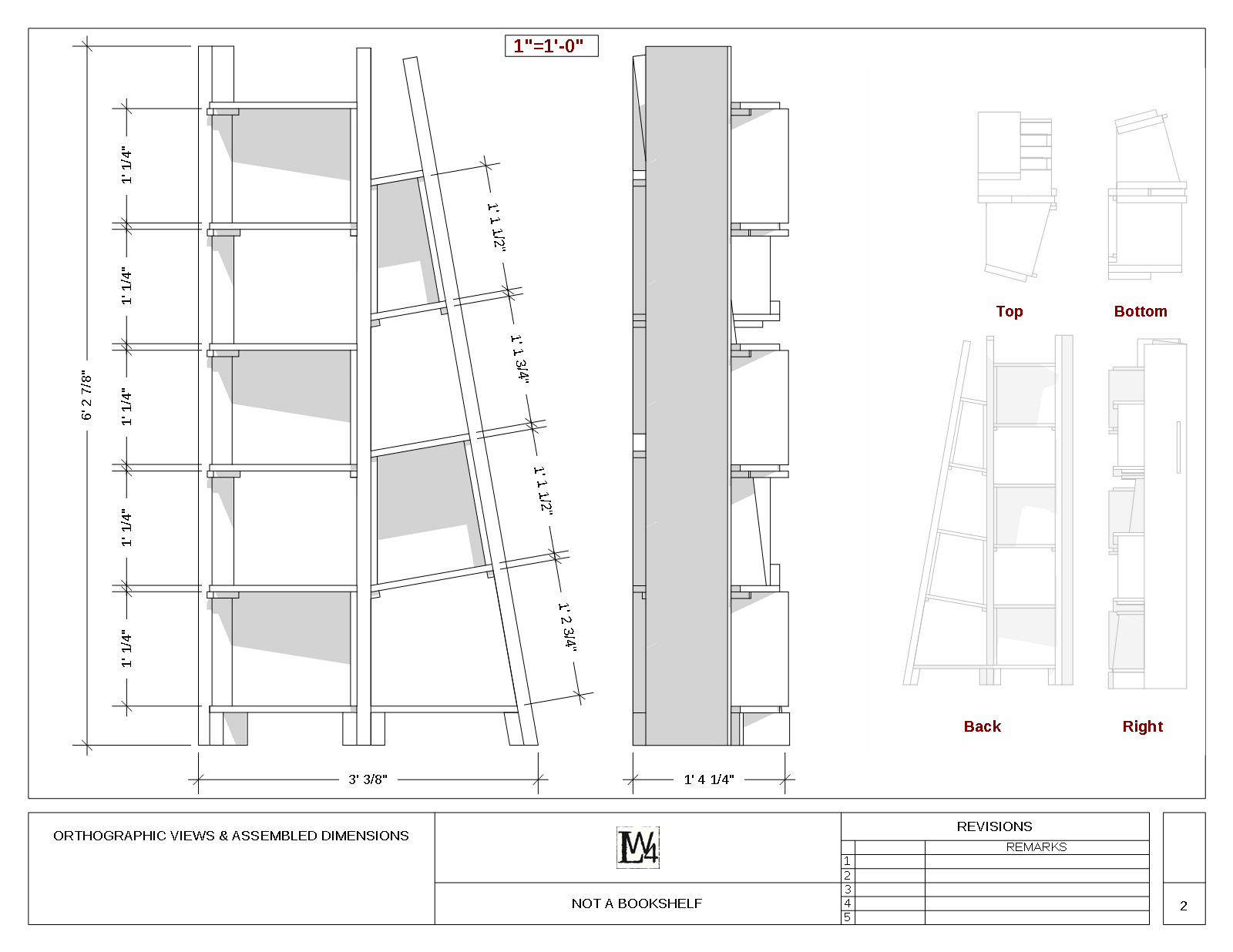
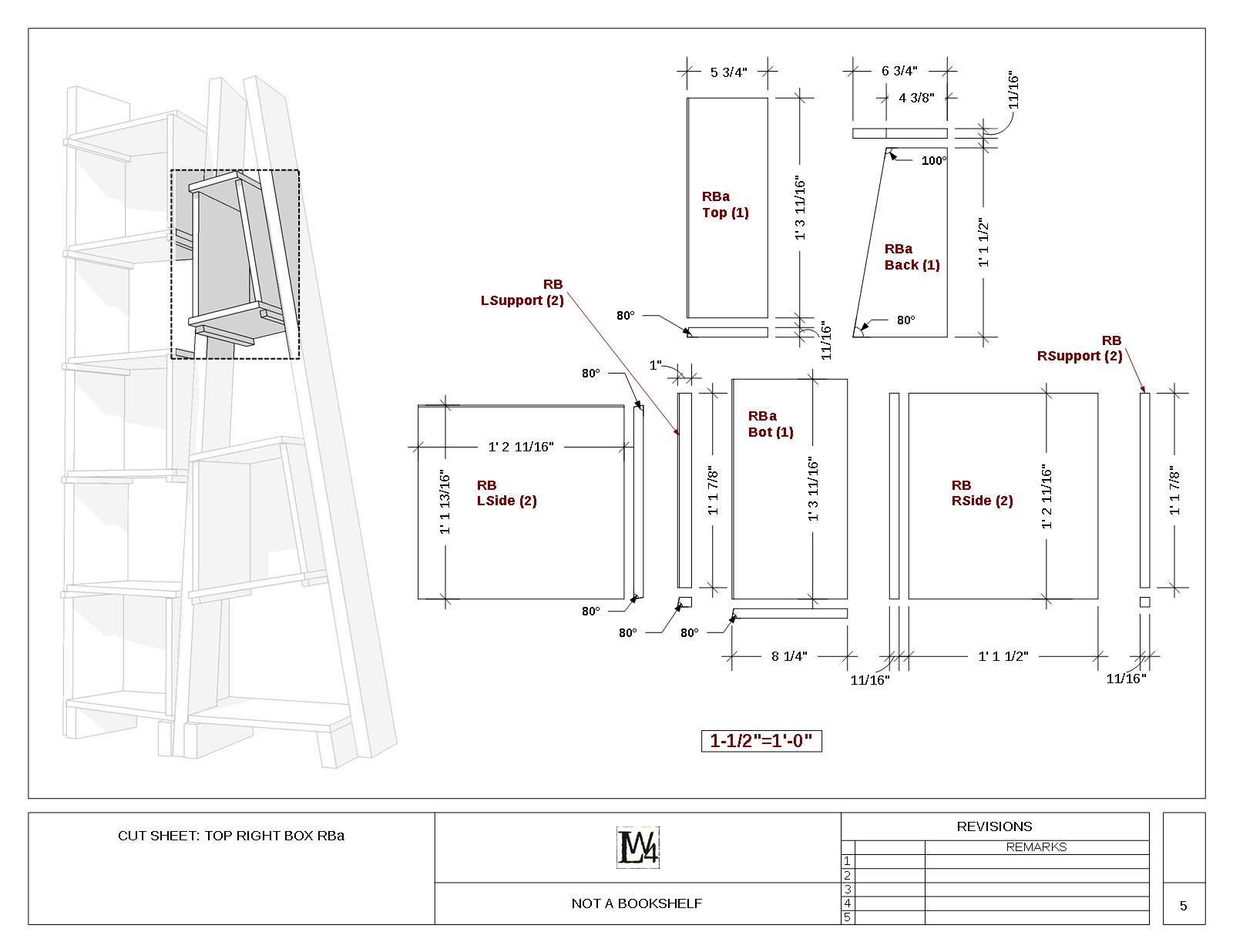
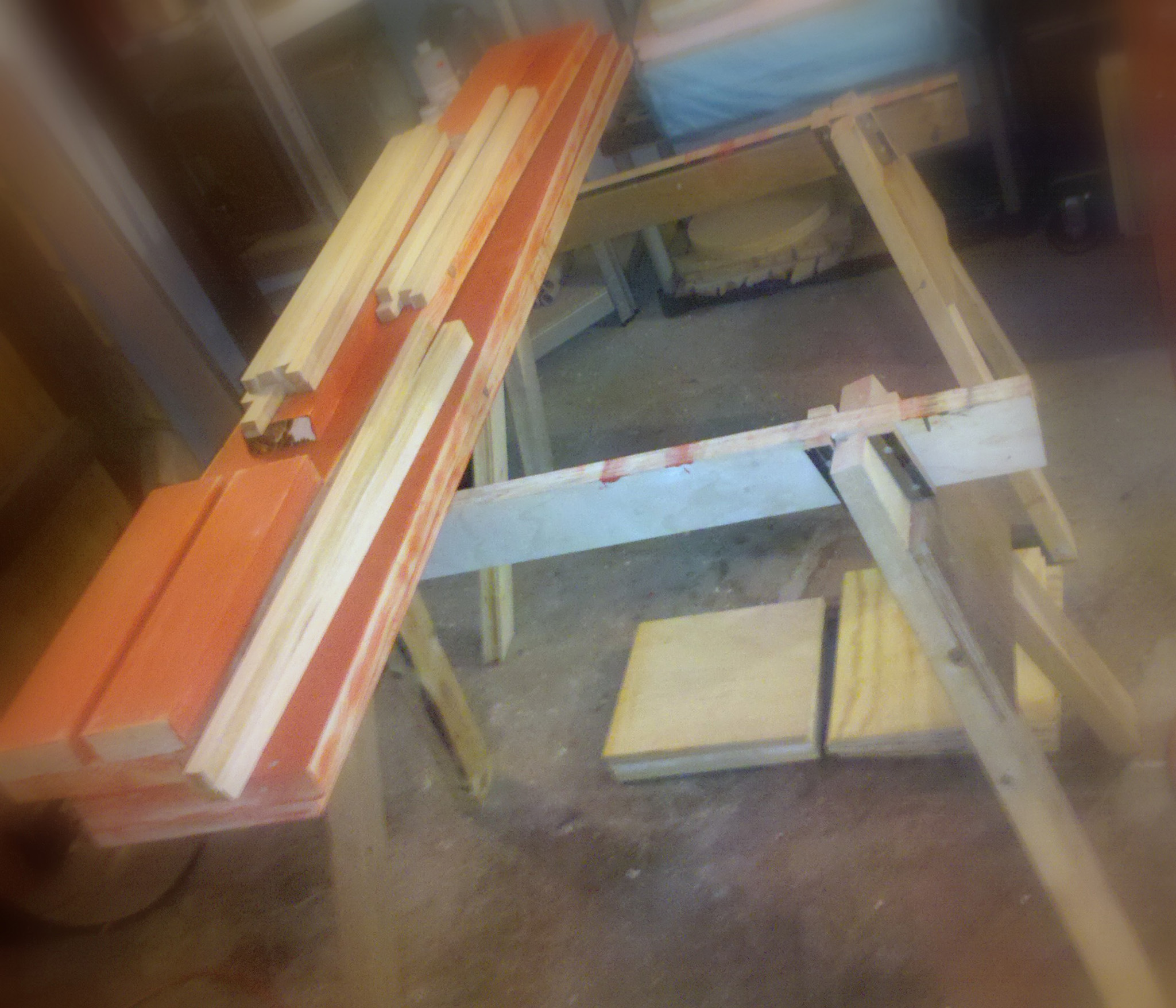
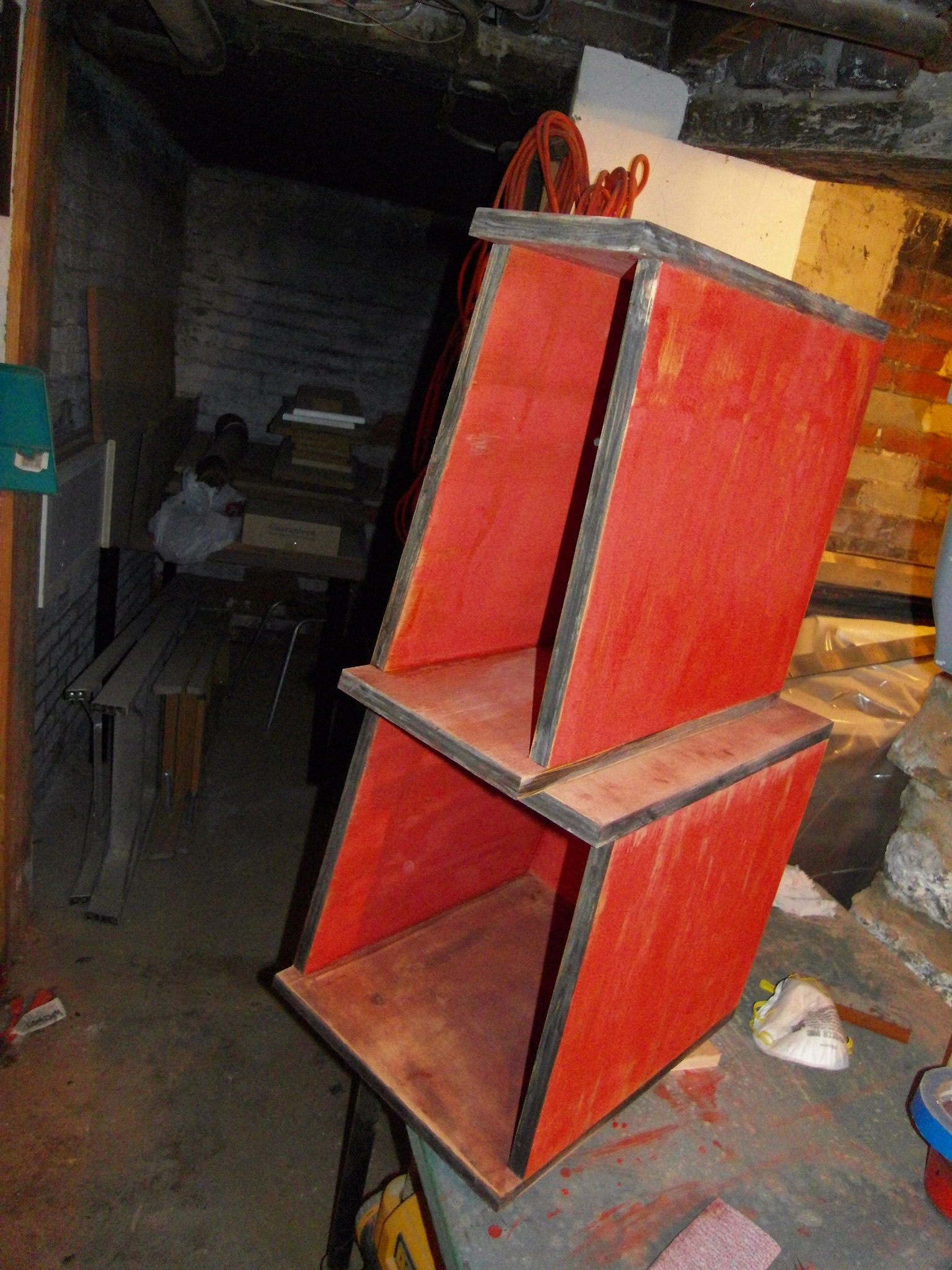
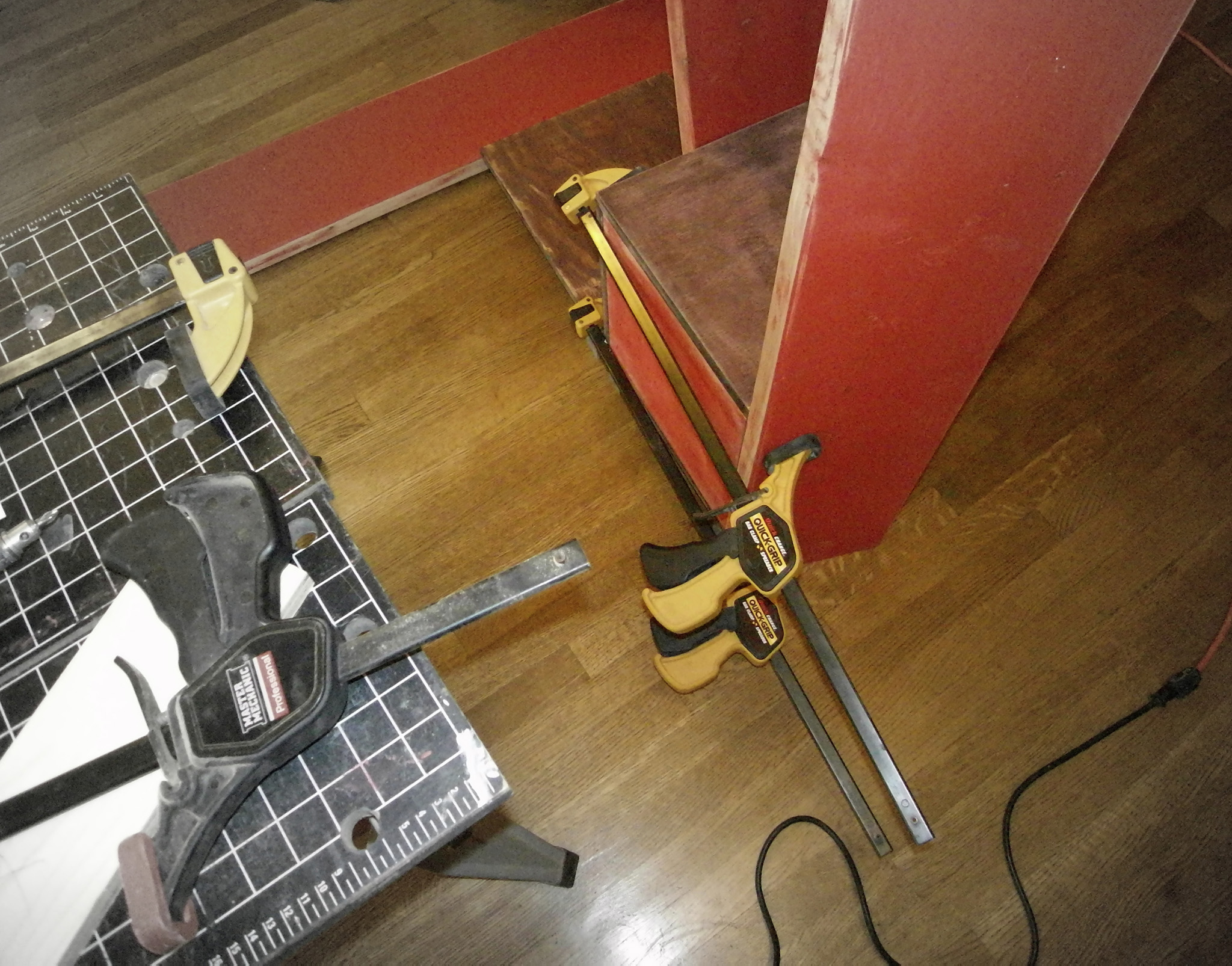
Actually, as a realized piece of custom furniture, I feel this is not completely successful in that one of the two most interesting sides (i.e., the back) is likely to be pressed up against a wall unless the piece is left freestanding in a room, which is a little inconvenient. But it does work functionally well enough; I generally keep texts I need for the current projects in it so that they are near at hand. As noted above, I have too many books.
Oh well.
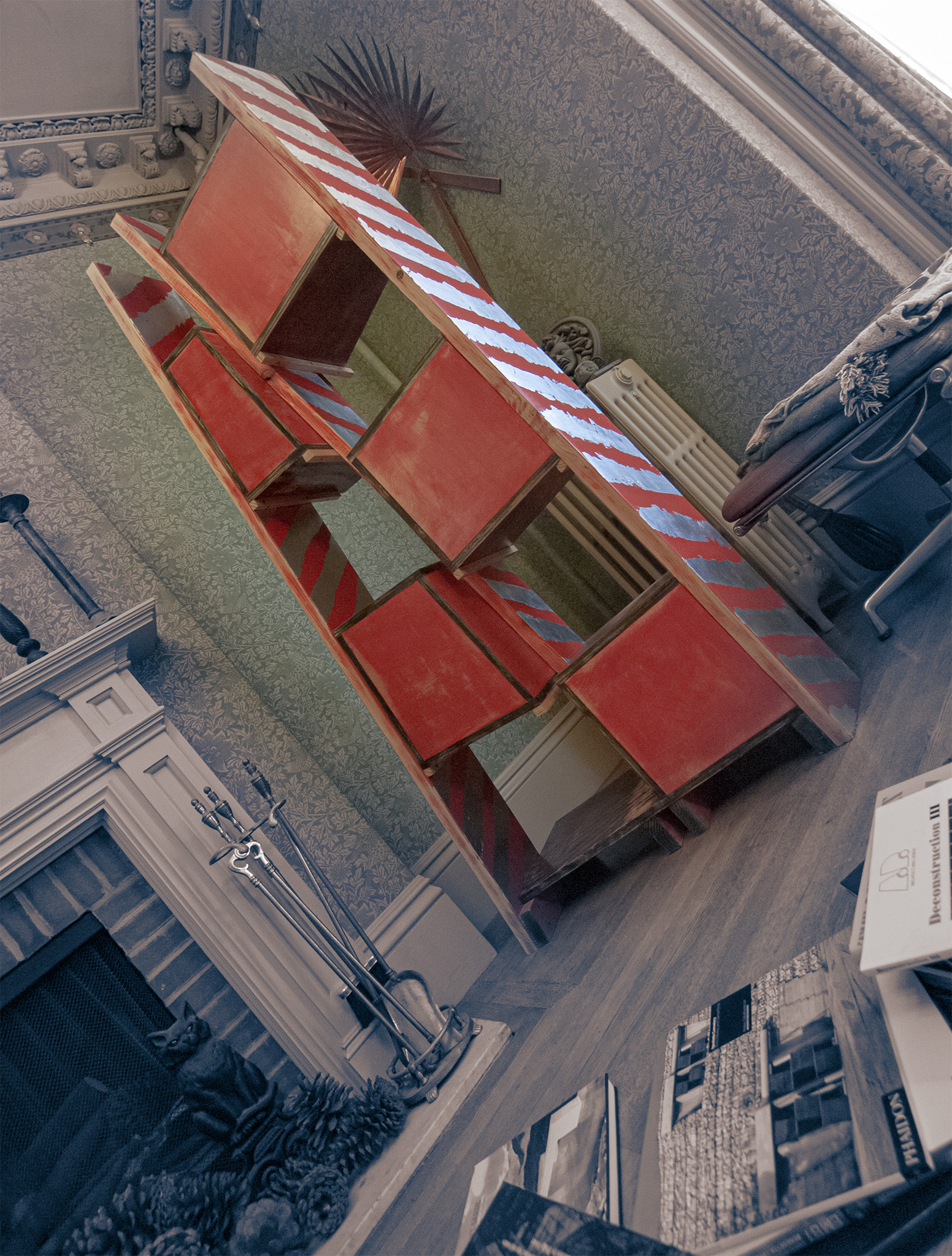
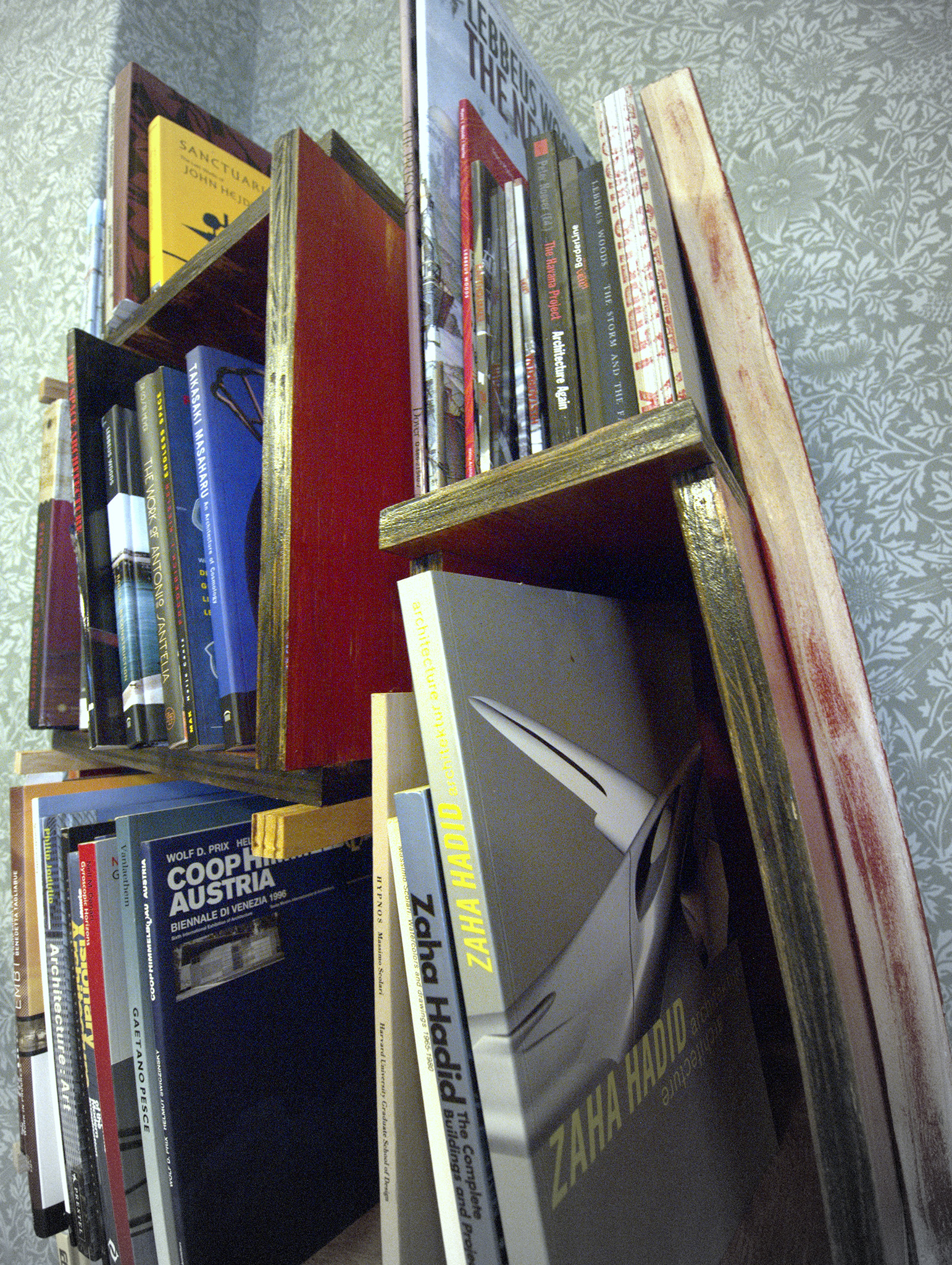
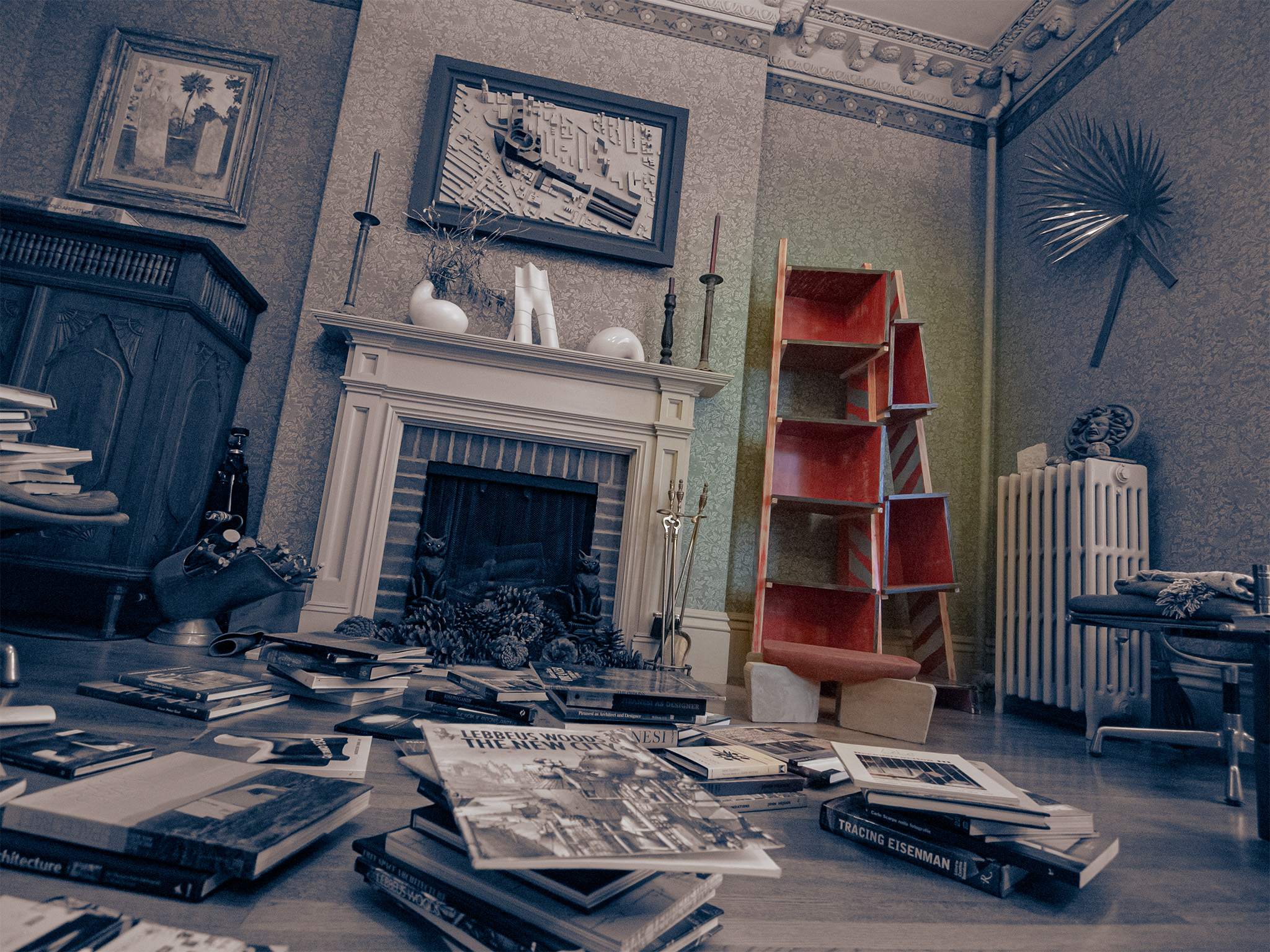
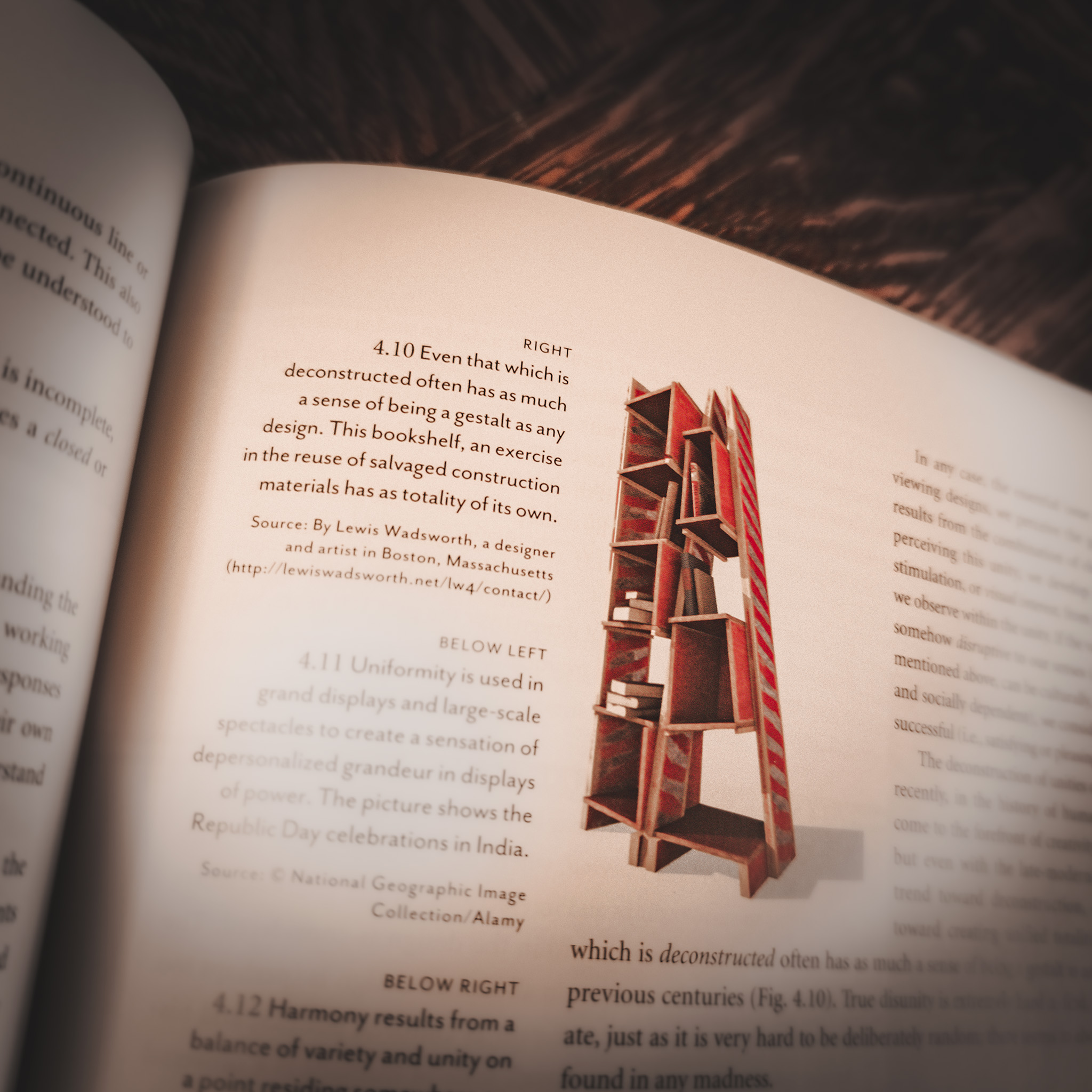
By the way, to my great surprise, an author named Karl Aspelund selected one of the original renderings of this not-a-bookshelf bookshelf project for inclusion in his textbook Designing: An Introduction (published in 2015 by Fairchild Books, a division of Bloomsbury Publications). An editor just randomly called me up one day to ask if I minded. Umm, no problemo. Go for it, thanks.
According to the publisher,
The textbook is a core text examining the multi-faceted world of professional design. Students will gain an understanding of the nature of the design through its history from the mid-19th century to today’s multicultural global marketplace, and learn to recognize its elements and principles in colorfully illustrated chapters. The design process is explored in practical terms of conceptualizing, researching assembling, and presenting and then examined in the context of 2-d, 3-D and virtual environments, emphasizing user experience and the constraints and needs of client-defined creativity. Covering all topics common to foundation studies and recognizing that all designers benefit from shared vocabulary, it will provide students with the tools to create designs that are both visually compelling and conceptually inventive.
This is the description appended to illustration:
Even that which is “deconstructed” often has as much a sense of being “a gestalt” as any design. This bookshelf, an exercise in the reuse of salvaged construction materials has as “totality” of its own.
Leave a Reply