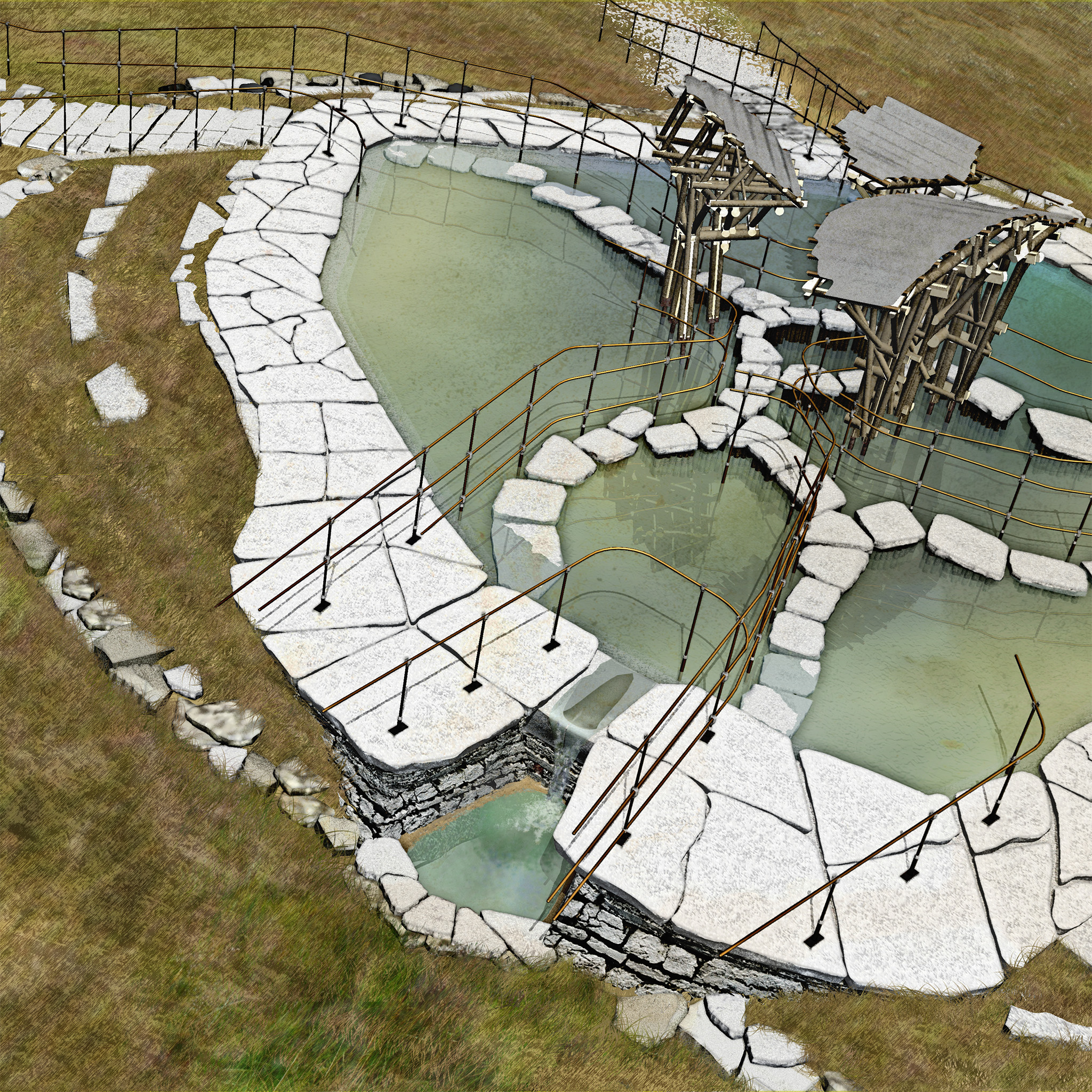
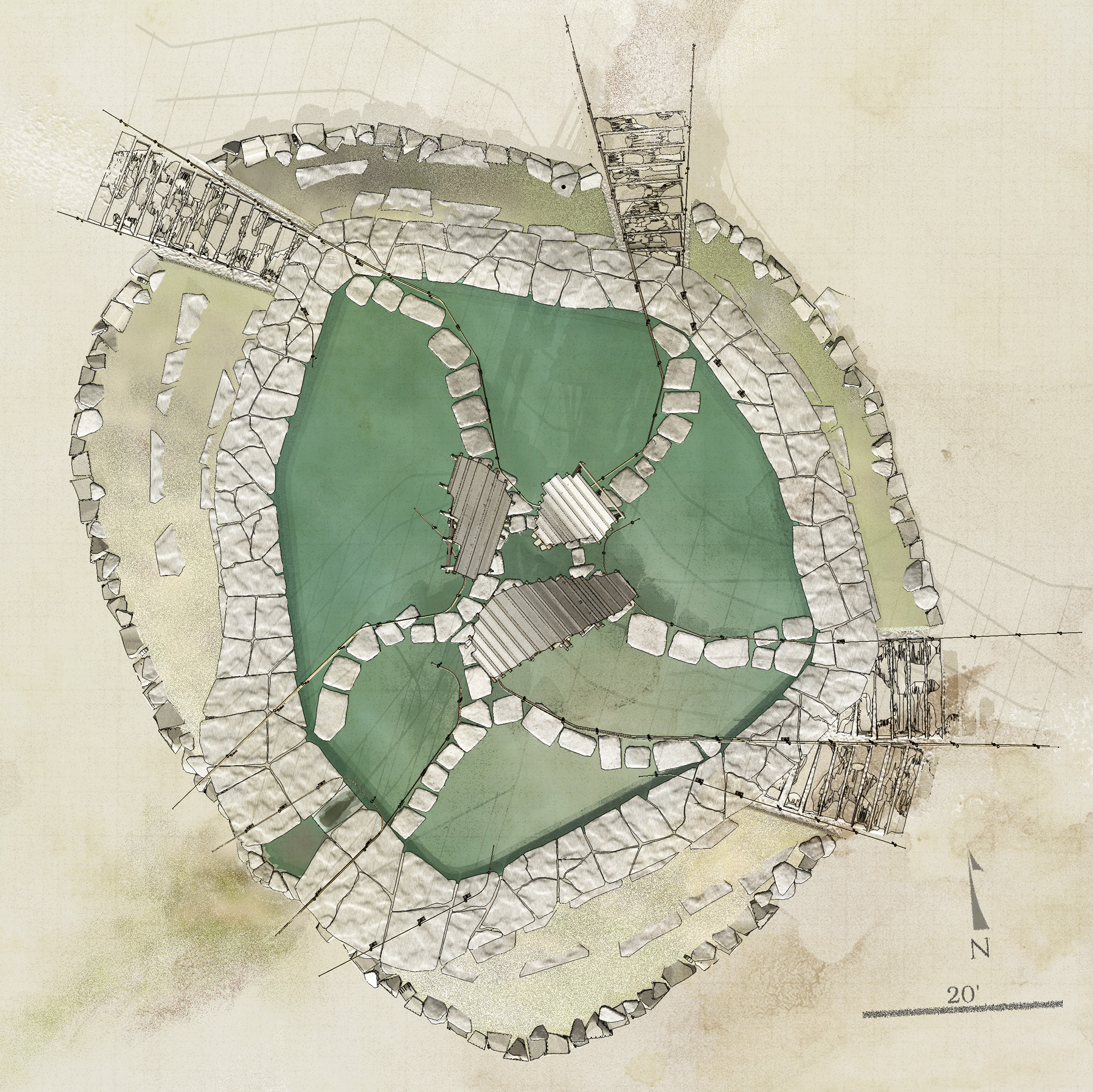

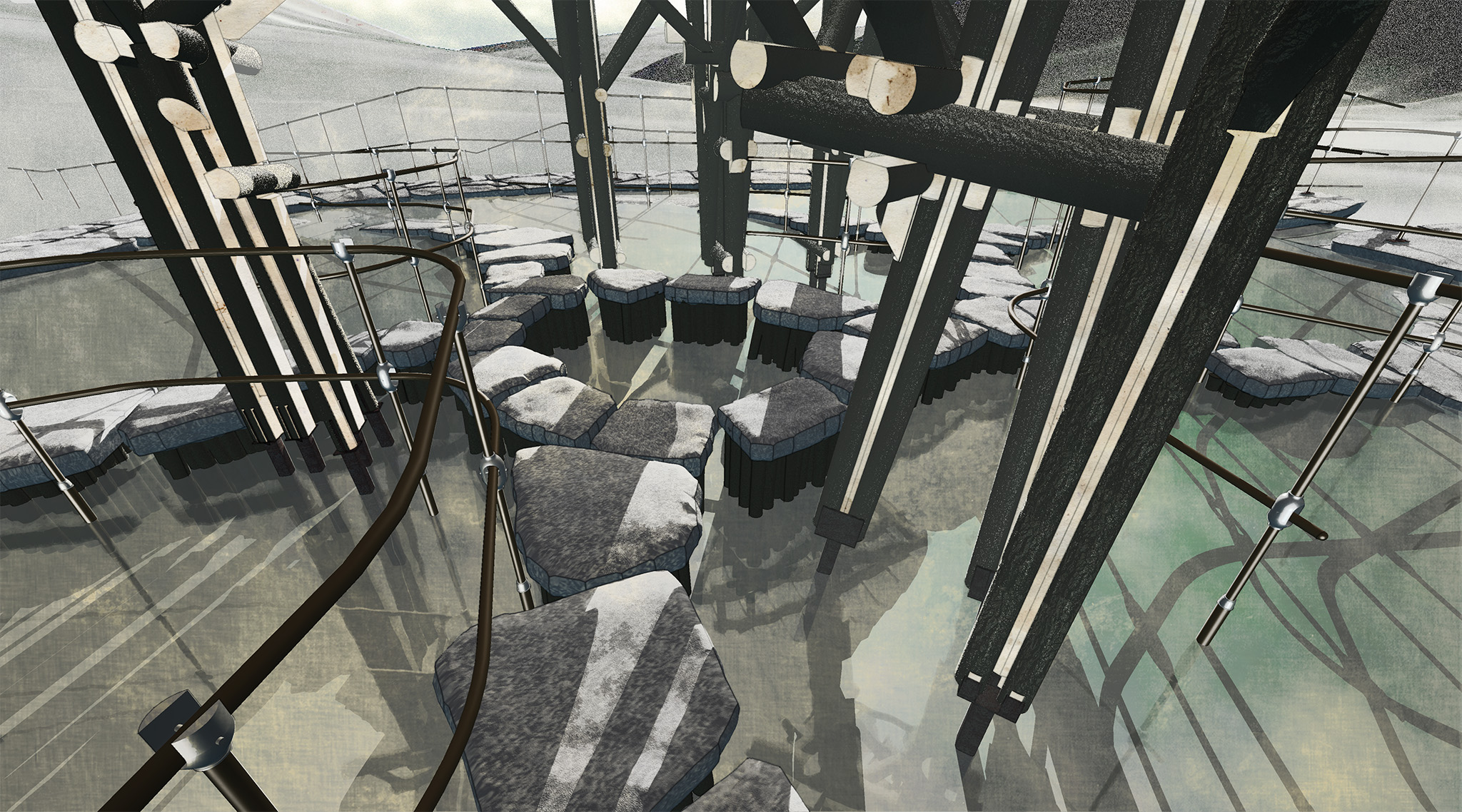
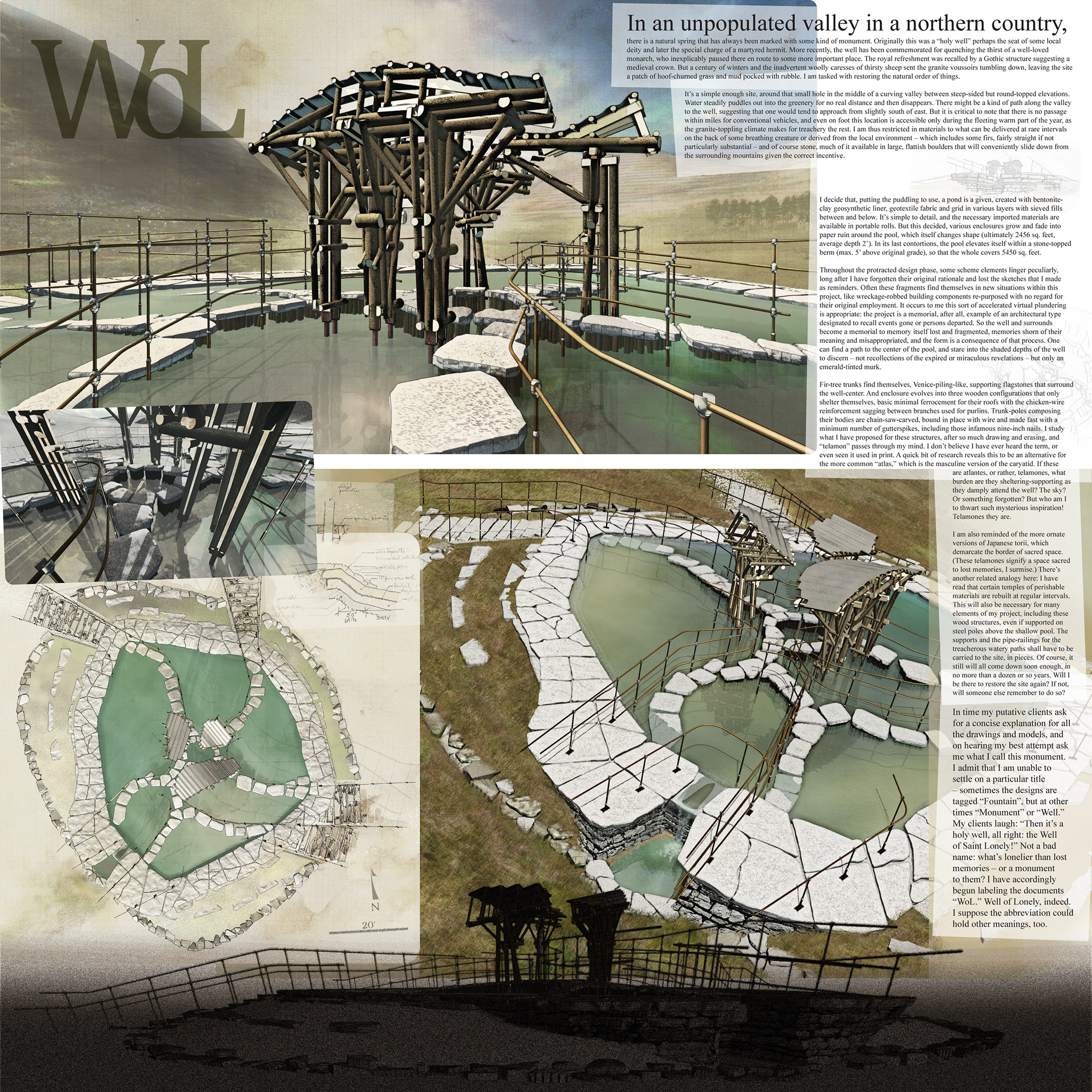

Yet another example of “oneiric and speculative architecture,” or perhaps simply capriccio. Hey, it had worked for the Stormhouse (2008-2009) project!
The narrative:
In an unpopulated valley in a northern country, there is a natural spring that has always been marked with some kind of monument. Originally this was a “holy well” perhaps the seat of some local deity and later the special charge of a martyred hermit. More recently, the well has been commemorated for quenching the thirst of a well-loved monarch, who inexplicably paused there en route to some more important place. The royal refreshment was recalled by a Gothic structure suggesting a medieval crown. But a century of winters and the inadvertent woolly caresses of thirsty sheep sent the granite voussoirs tumbling down, leaving the site a patch of hoof-churned grass and mud pocked with rubble. I am tasked with restoring the natural order of things.
It’s a simple enough site, around that small hole in the middle of a curving valley between steep-sided but round-topped elevations. Water steadily puddles out into the greenery for no real distance and then disappears. There might be a kind of path along the valley to the well, suggesting that one would tend to approach from slightly south of east. But it is critical to note that there is no passage within miles for conventional vehicles, and even on foot this location is accessible only during the fleeting warm part of the year, as the granite-toppling climate makes for treachery the rest. I am thus restricted in materials to what can be delivered at rare intervals on the back of some breathing creature or derived from the local environment – which includes some firs, fairly straight if not particularly substantial – and of course stone, much of it available in large, flattish boulders that will conveniently slide down from the surrounding mountains given the correct incentive.
I decide that, putting the puddling to use, a pond is a given, created with bentonite-clay geosynthetic liner, geotextile fabric and grid in various layers with sieved fills between and below. It’s simple to detail, and the necessary imported materials are available in portable rolls. But this decided, various enclosures grow and fade into paper ruin around the pool, which itself changes shape (ultimately 2456 sq. feet, average depth 2’). In its last contortions, the pool elevates itself within a stone-topped berm (max. 5’ above original grade), so that the whole covers 5450 sq. feet.Throughout the protracted design phase, some scheme elements linger peculiarly, long after I have forgotten their original rationale and lost the sketches that I made as reminders. Often these fragments find themselves in new situations within this project, like wreckage-robbed building components re-purposed with no regard for their original employment. It occurs to me this sort of accelerated virtual plundering is appropriate: the project is a memorial, after all, example of an architectural type designated to recall events gone or persons departed. So the well and surrounds become a memorial to memory itself lost and fragmented, memories shorn of their meaning and misappropriated, and the form is a consequence of that process. One can find a path to the center of the pool, and stare into the shaded depths of the well to discern – not recollections of the expired or miraculous revelations – but only an emerald-tinted murk.
Fir-tree trunks find themselves, Venice-piling-like, supporting flagstones that surround the well-center. And enclosure evolves into three wooden configurations that only shelter themselves, basic minimal ferrocement for their roofs with the chicken-wire reinforcement sagging between branches used for purlins. Trunk-poles composing their bodies are chain-saw-carved, rope-lashed in place and made fast with a minimum number of gutterspikes, including those infamous nine-inch nails. I study what I have proposed for these structures, after so much drawing and erasing, and “telamon” passes through my mind. I don’t believe I have ever heard the term, or even seen it used in print. A quick bit of research reveals this to be an alternative for the more common “atlas,” which is the masculine version of the caryatid. If these are atlantes – or rather, telamones – what burden are they sheltering-supporting as they damply attend the well? The sky? Or something forgotten? But who am I to thwart such mysterious inspiration! Telamones they are.
I am also reminded of the more ornate versions of Japanese torii, which demarcate the border of sacred space. (These telamones signify a space sacred to lost memories, I surmise.) There’s another related analogy here: I have read that certain temples of perishable materials are rebuilt at regular intervals. This will also be necessary for many elements of my project, including these wood structures, even if supported on steel poles above the shallow pool. The supports and the pipe-railings for the treacherous watery paths shall have to be carried to the site, in pieces. Of course, it still will all come down soon enough, in no more than a dozen or so years. Will I be there to restore the site again? If not, will someone else remember to do so?
In time my putative clients ask for a concise explanation for all the drawings and models, and on hearing my best attempt ask me what I call this monument. I admit that I am unable to settle on a particular title – sometimes the designs are tagged “Fountain”, but at other times “Monument” or “Well.” My clients laugh: “Then it’s a holy well, all right: the Well of Saint Lonely!” Not a bad name: what’s lonelier than lost memories – or a monument to them? I have accordingly begun labeling the documents “WoL.” Well of Lonely, indeed. I suppose the abbreviation could hold other meanings, too.
(I now have difficulty reading the preceding without succumbing to a paroxysm of intense self-mockery, something like a bad coughing fit.)
This “future monument” project failed to achieve any distinction in the design competition for which it was prepared, nor did the slightly-updated renderings win any awards in a subsequent architectural illustration competition.
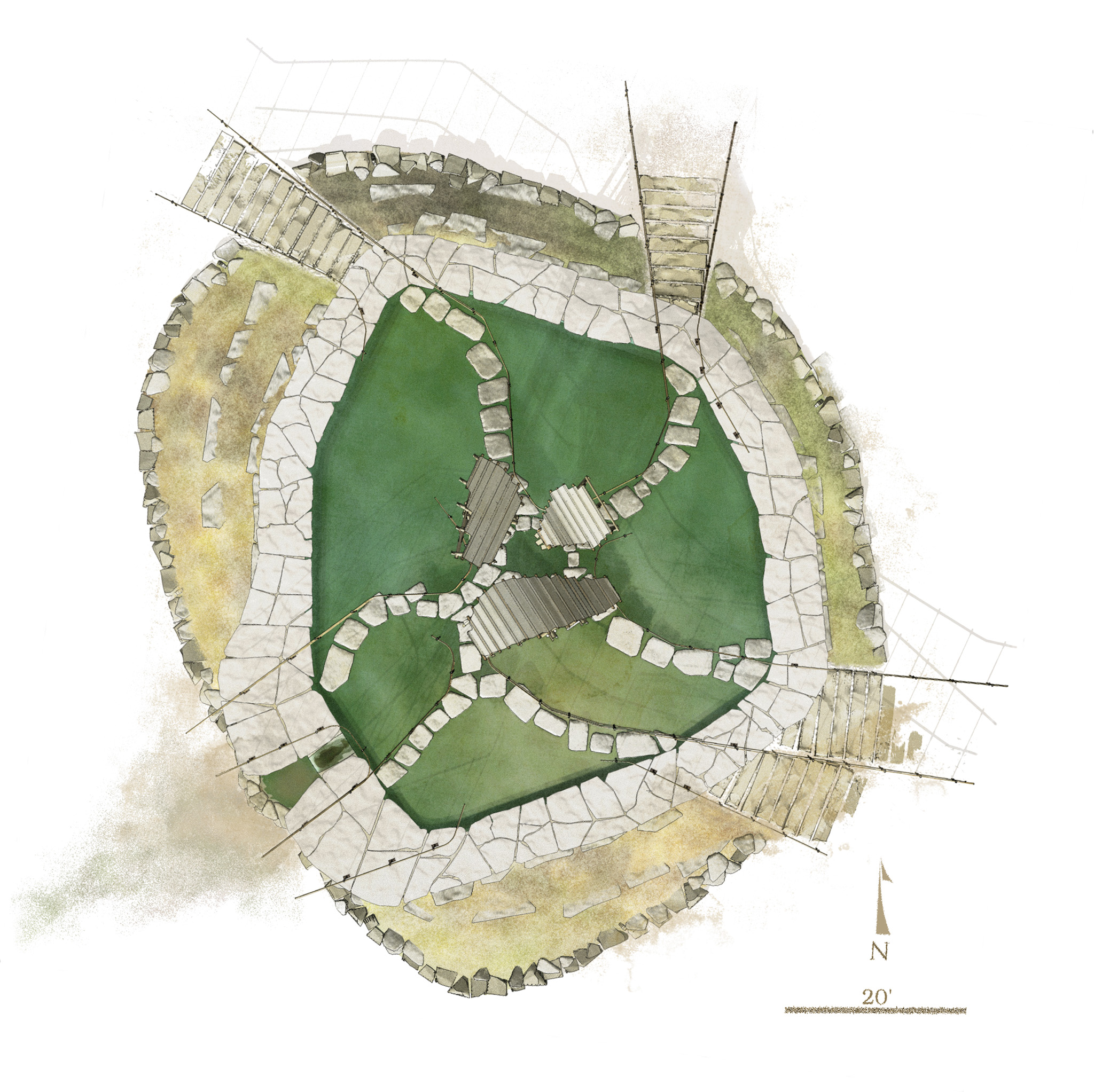
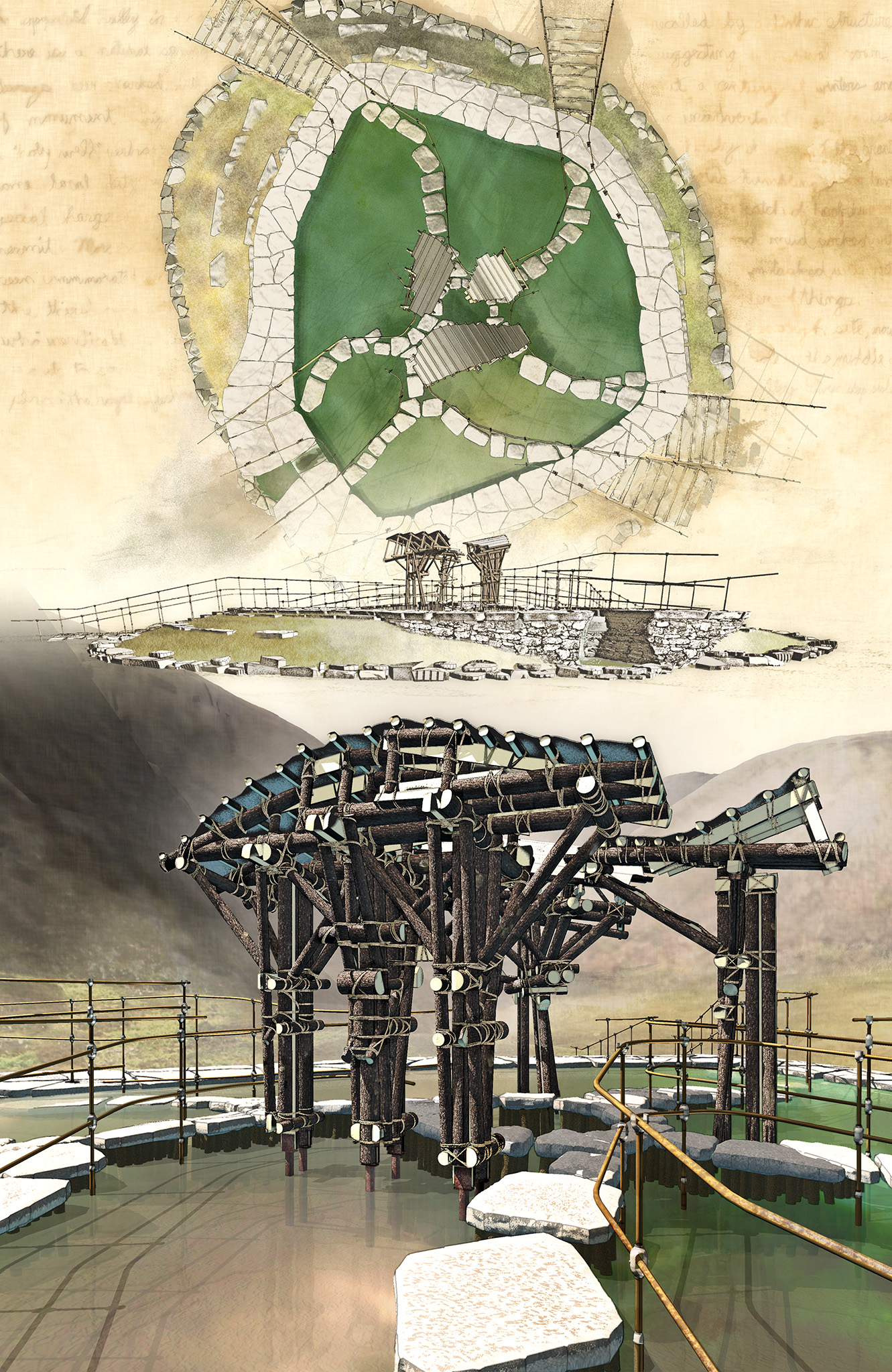
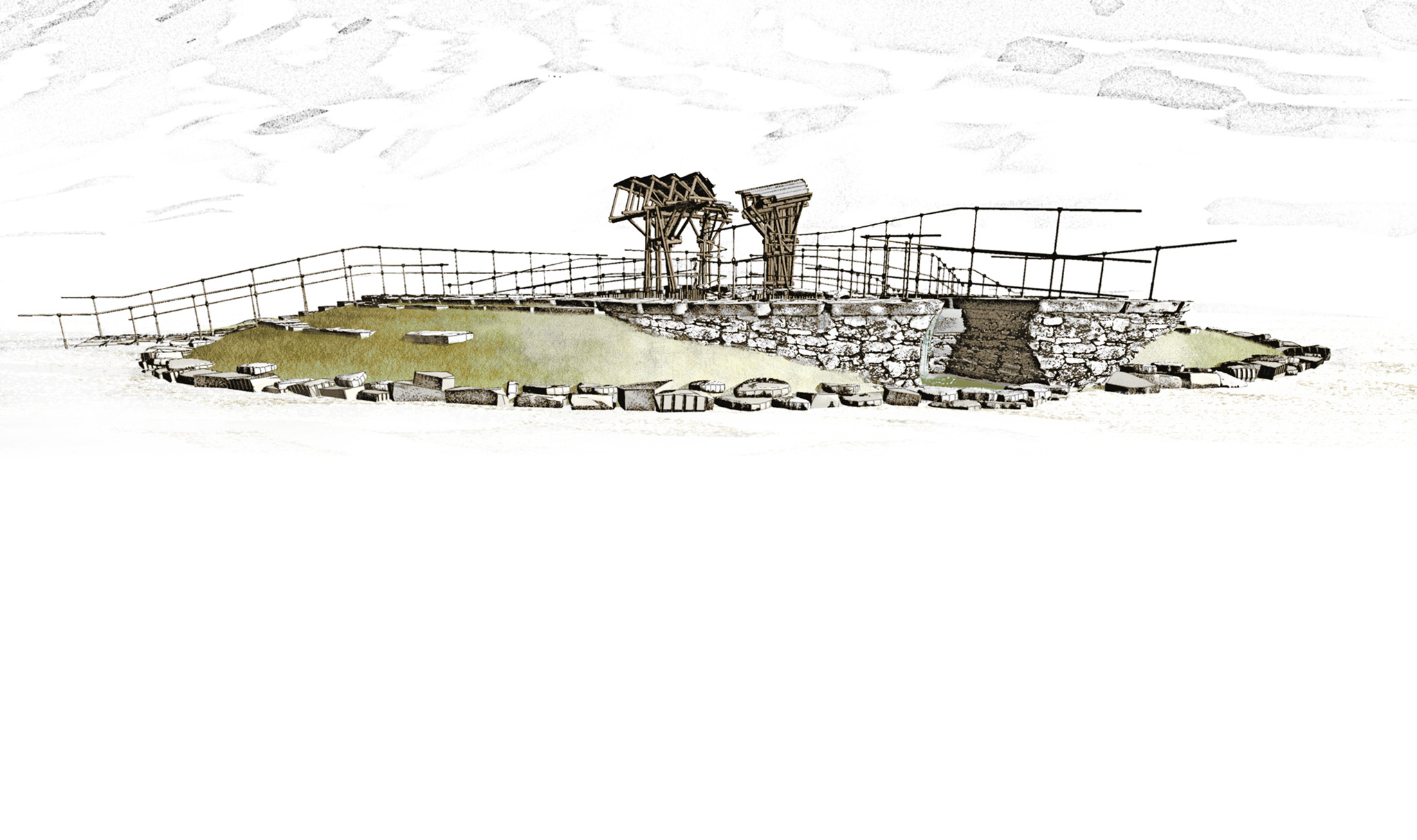
I finally entered a large “composite” image of the project — an amalgam of three distinct views — in yet another illustration competition. The plan and perspective-northeast incorporated into this illustration are somewhat modified versions of earlier images; the smaller distant-perspective-west between them is a new creation, from a slightly different point of view than the first silhouette rendering in 2010. This was strictly an illustration competition that did not require a narrative; nevertheless, I included the original description, hand-written and largely-illegible, as a decorative element in the upper background to either side of the plan.
…all in vain!
Interestingly enough, I managed to preserve many of the developmental sketches and preliminary images (some executed, abortively, as early as 2007) that I prepared in various media for this project. I particularly like the early “hybrid digital painting” I made of the “Path-NE” perspective that would become “the money-shot” in the final image set. I am not sure that elaborated ultimate version is any sort of improvement over the first pass.
Oh, and of course the Thai-language design magazine B1 featured a two-page spread of the Well in their surprising profile of a promising newcomer in the field!
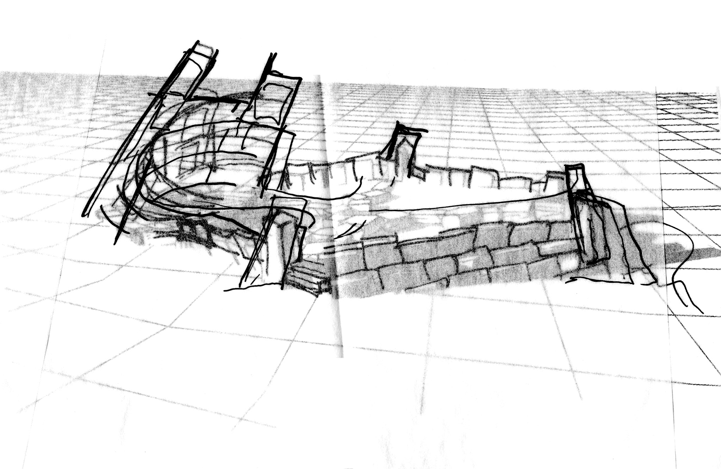
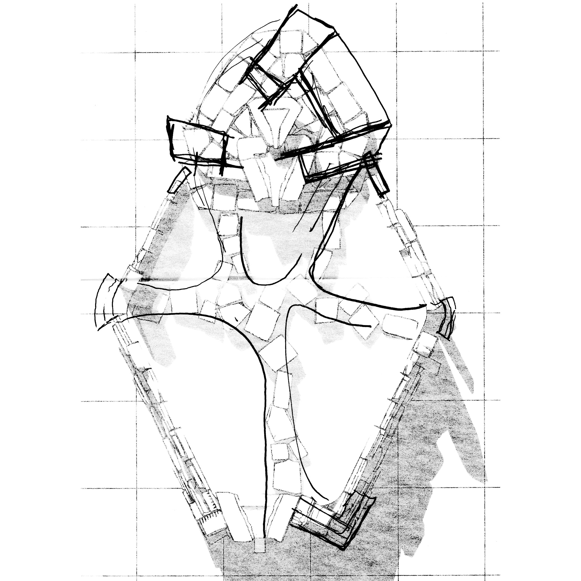
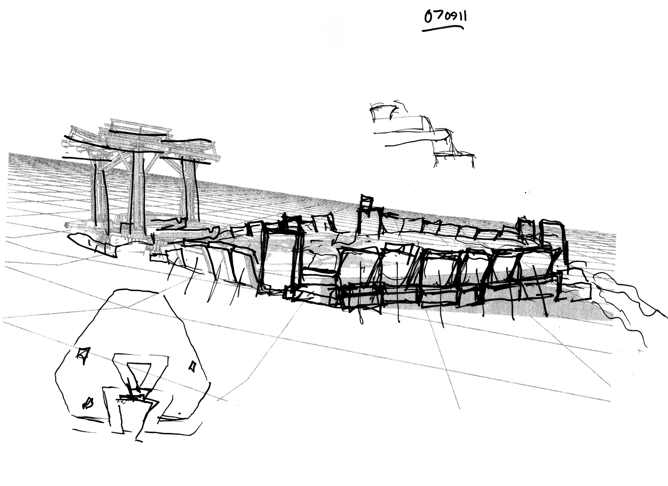
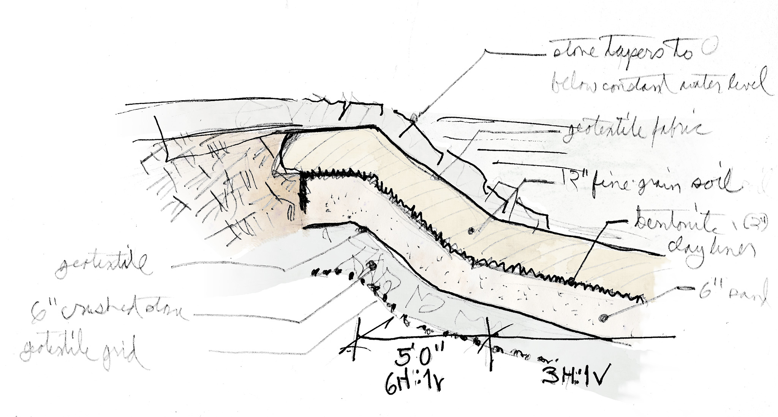
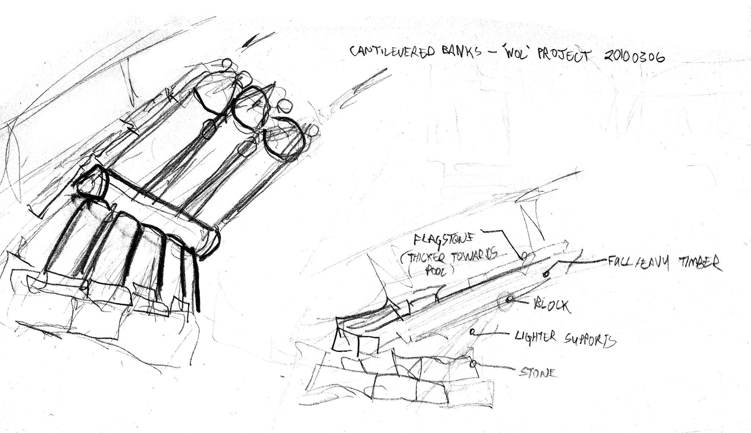
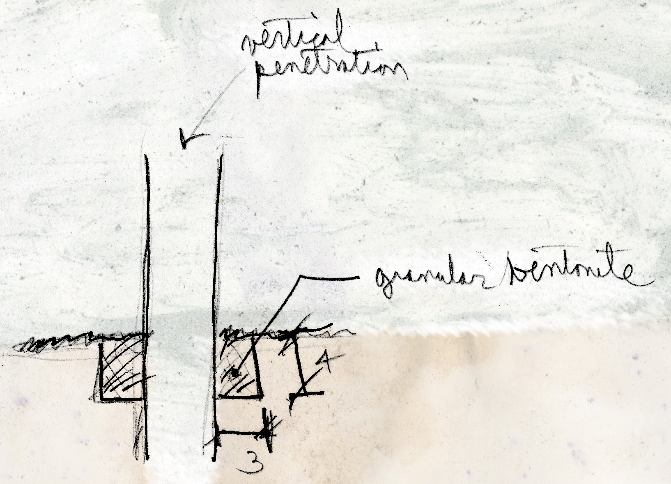
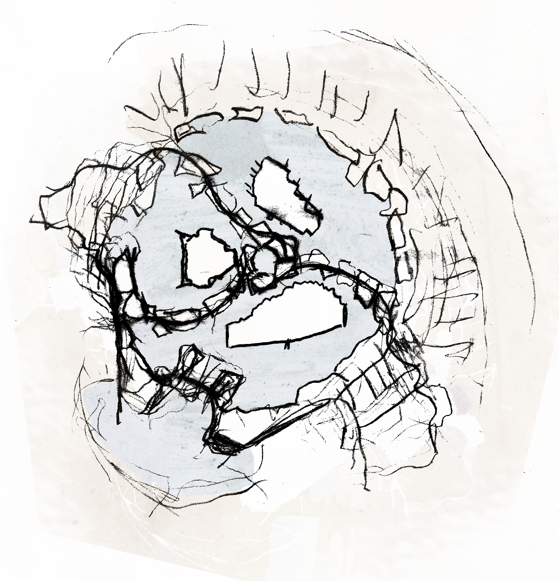
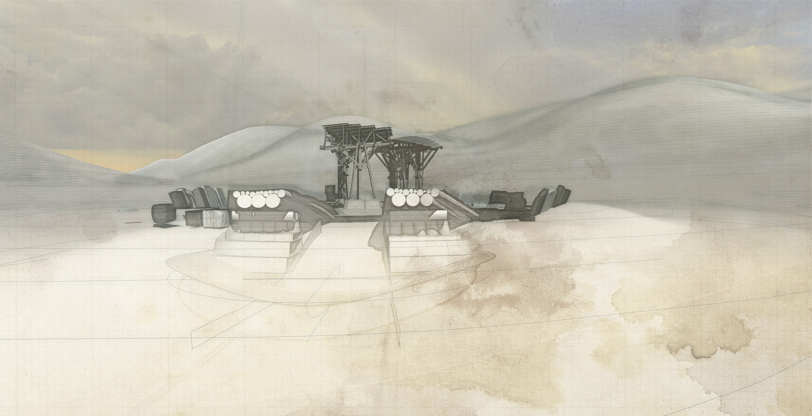
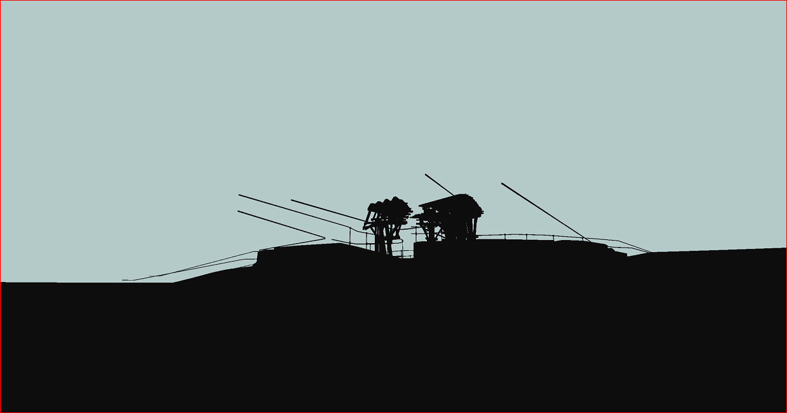
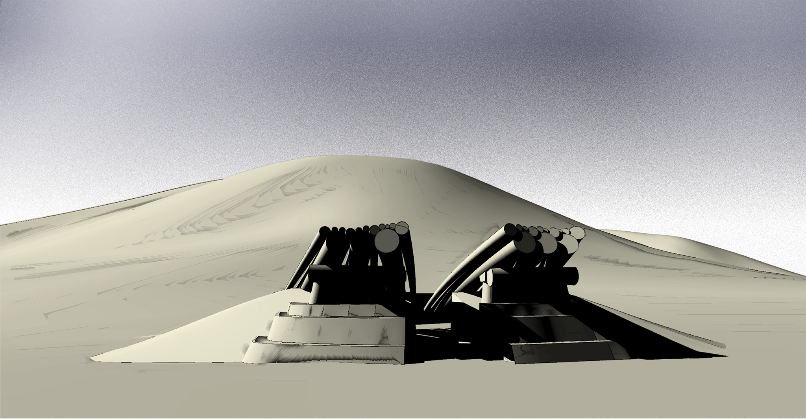
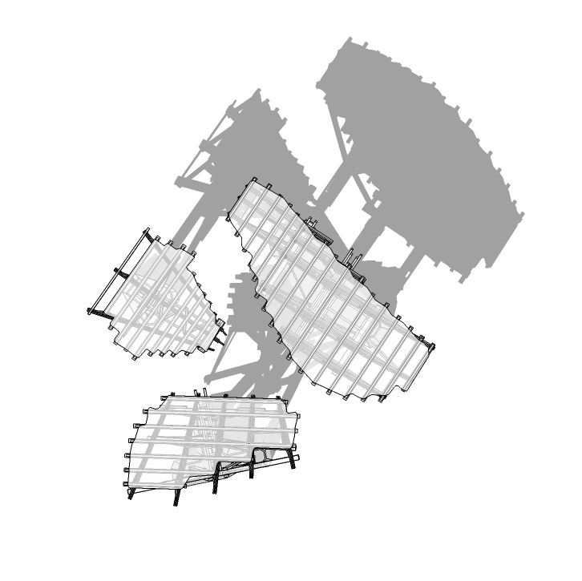
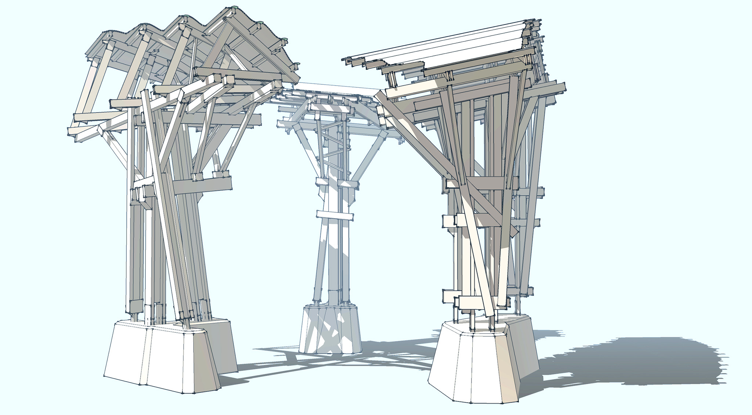
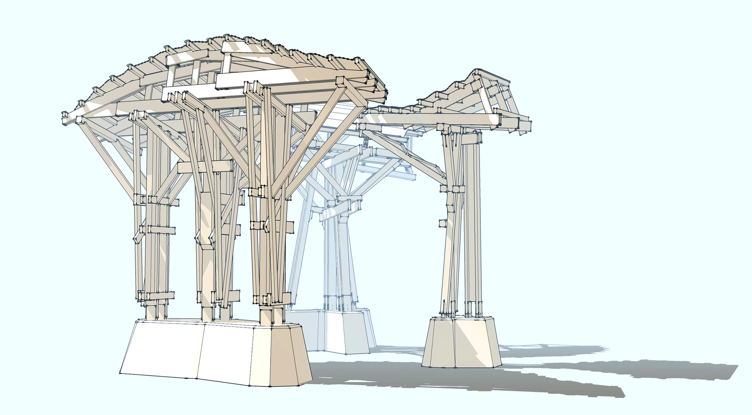
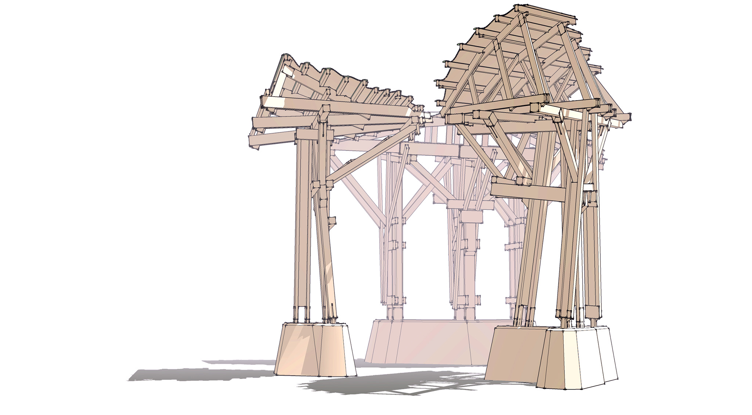
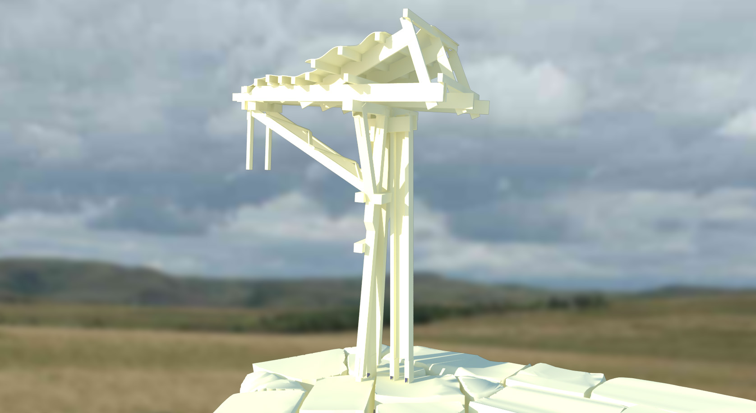
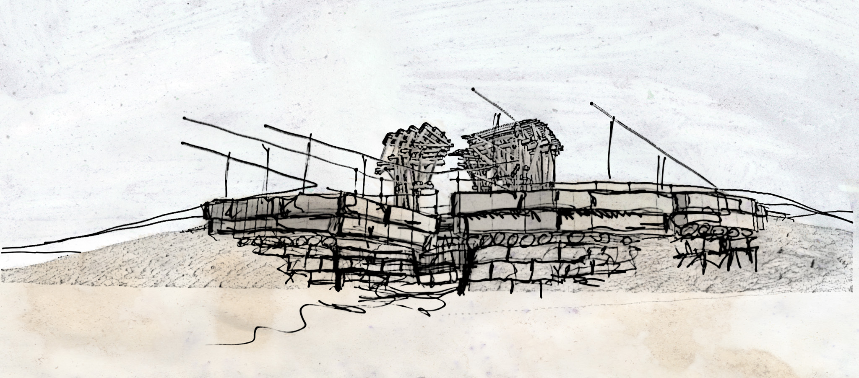
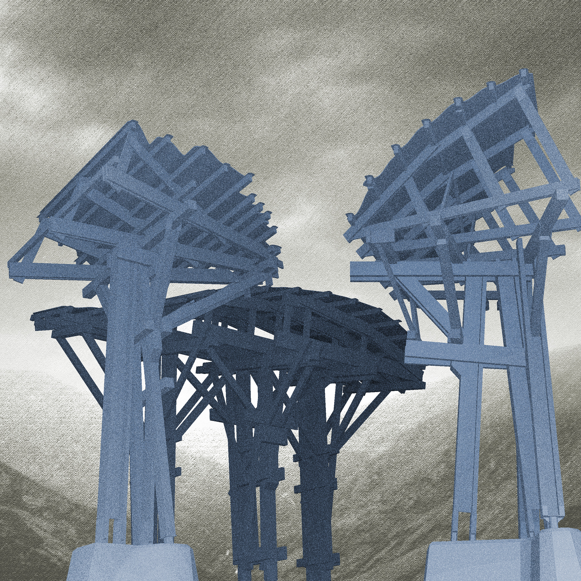
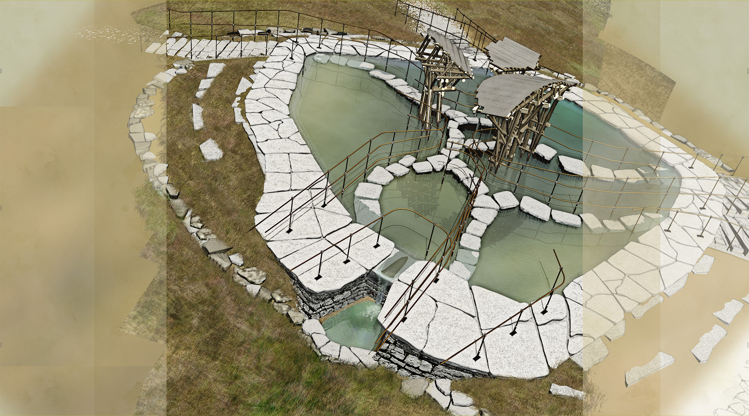
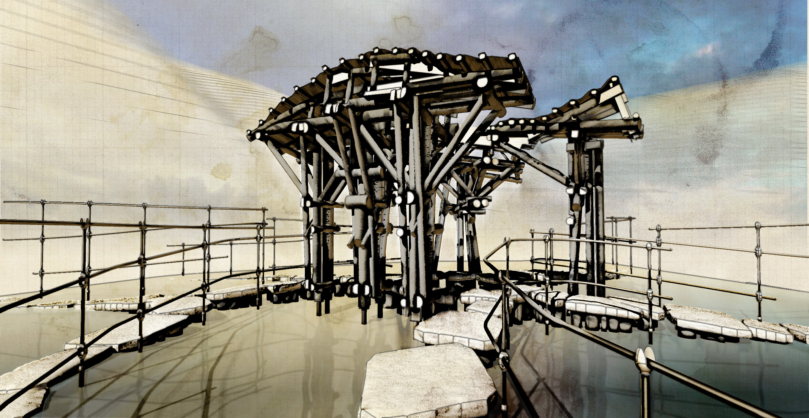
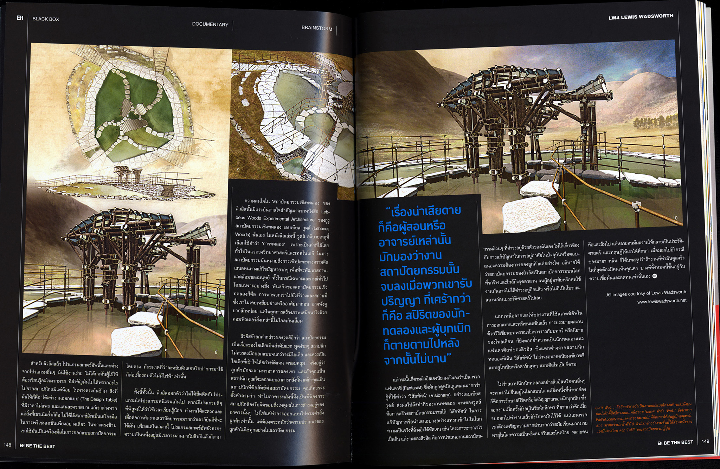
Leave a Reply