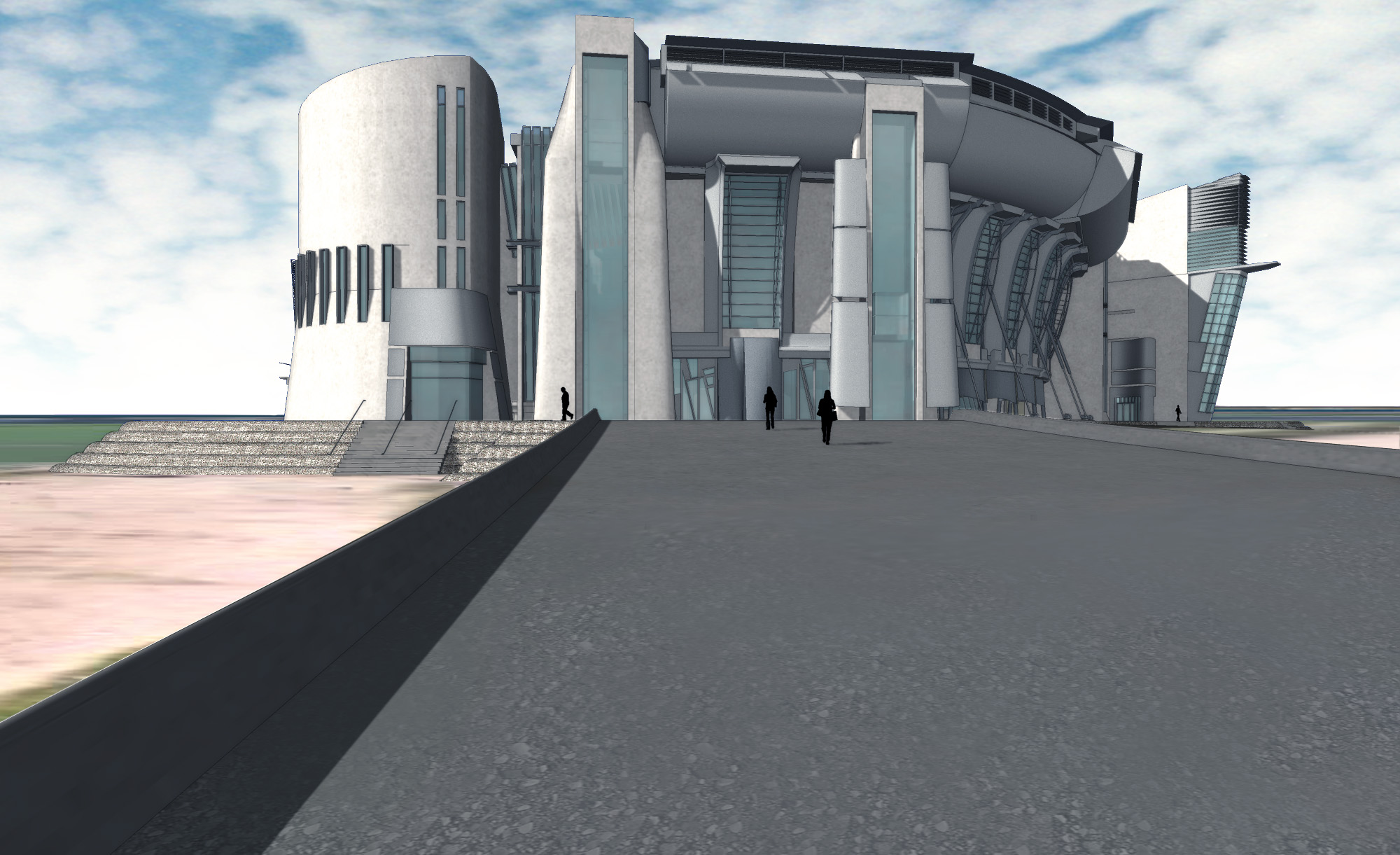
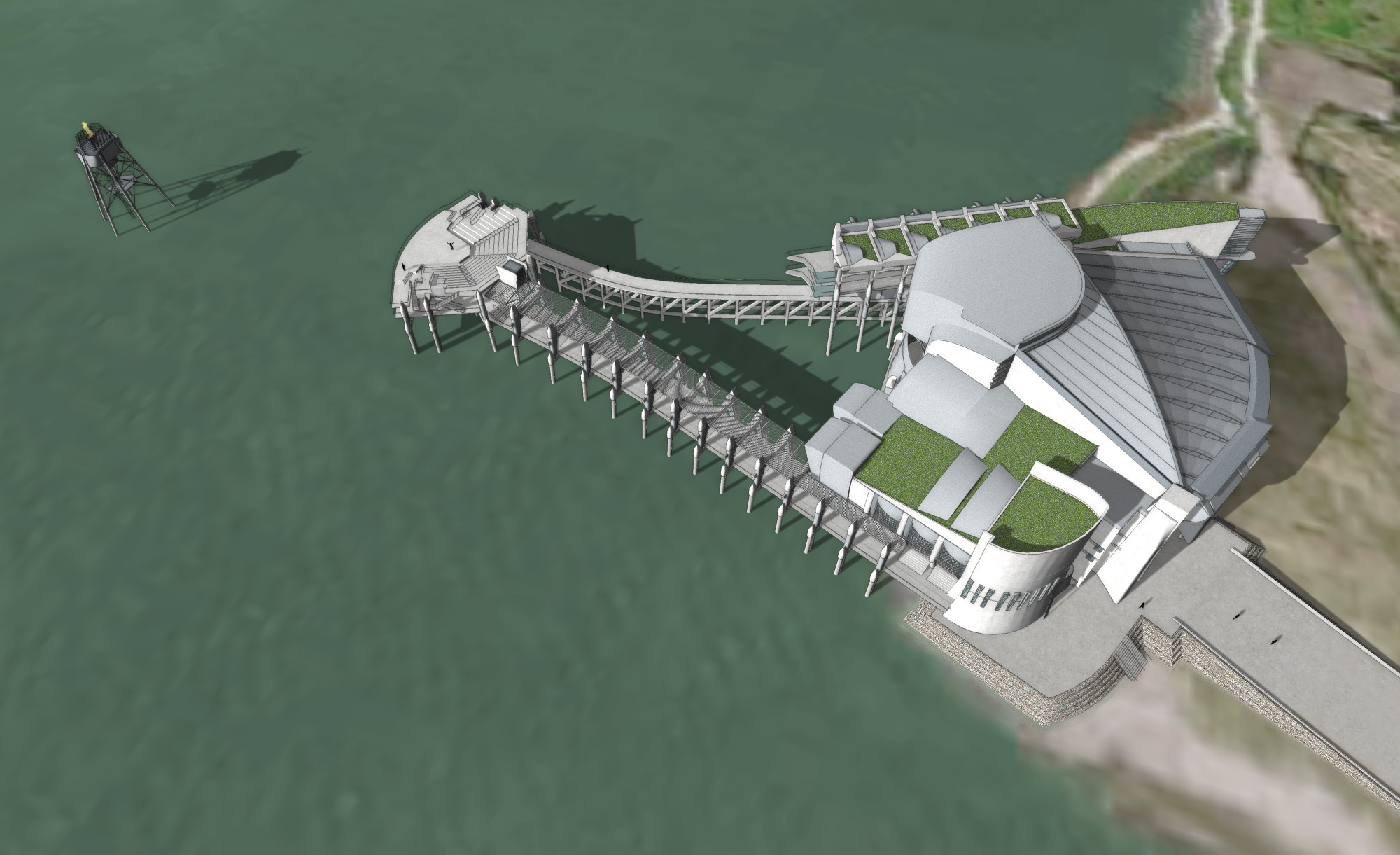
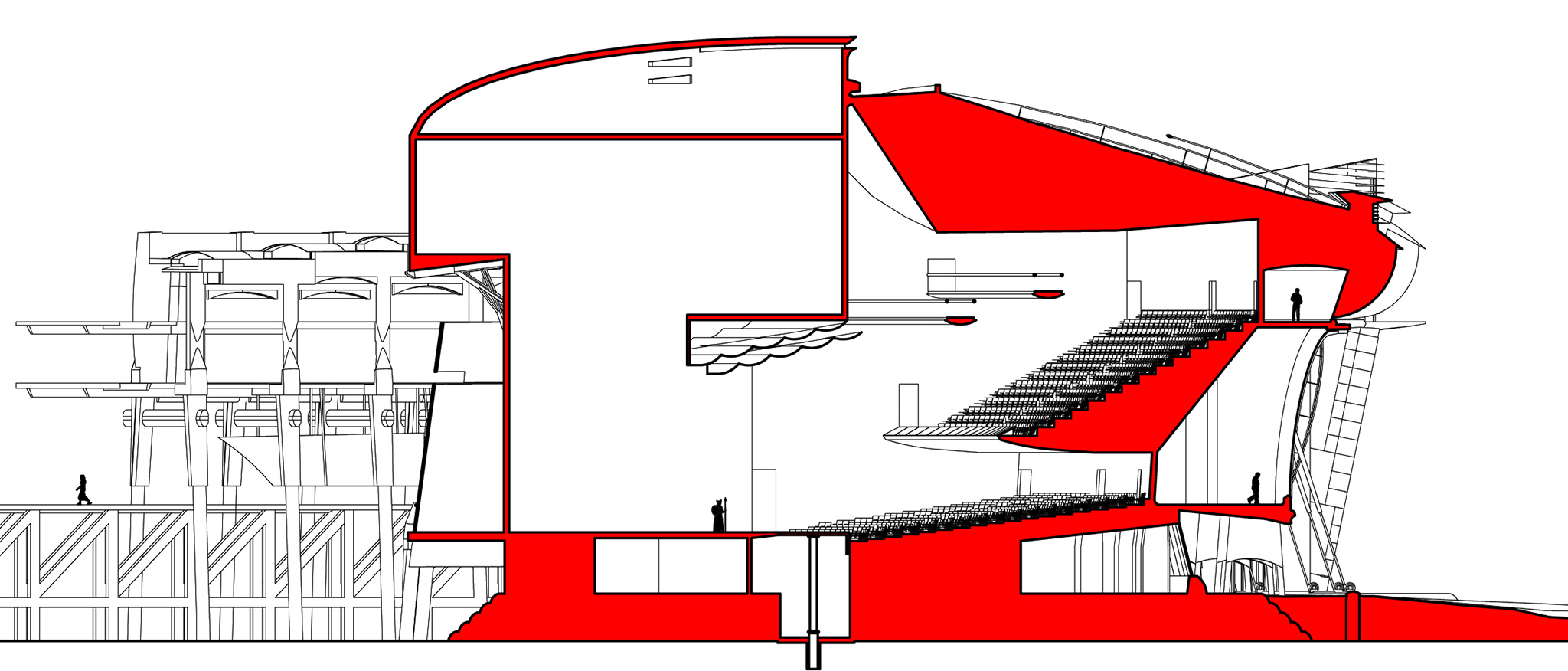
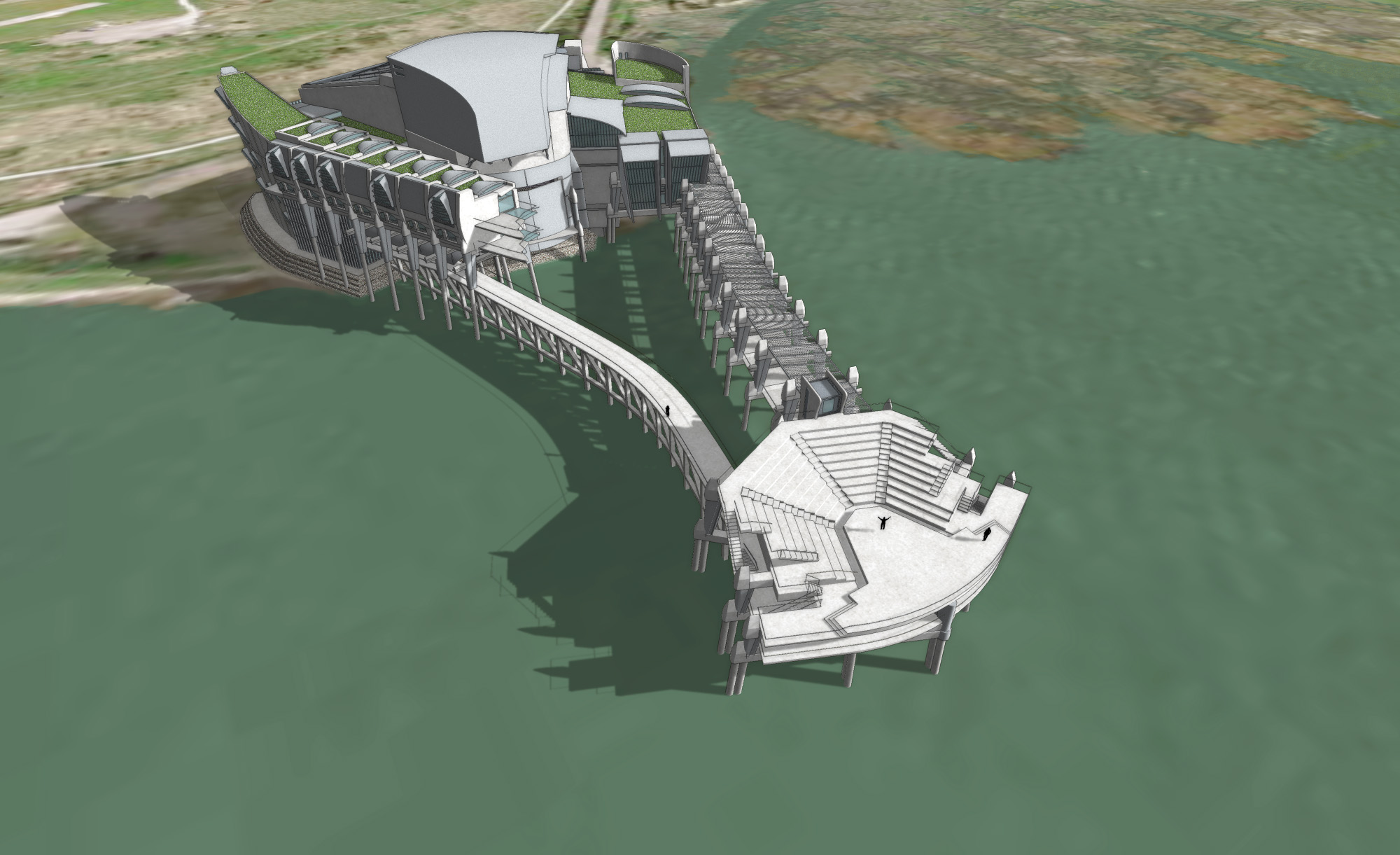
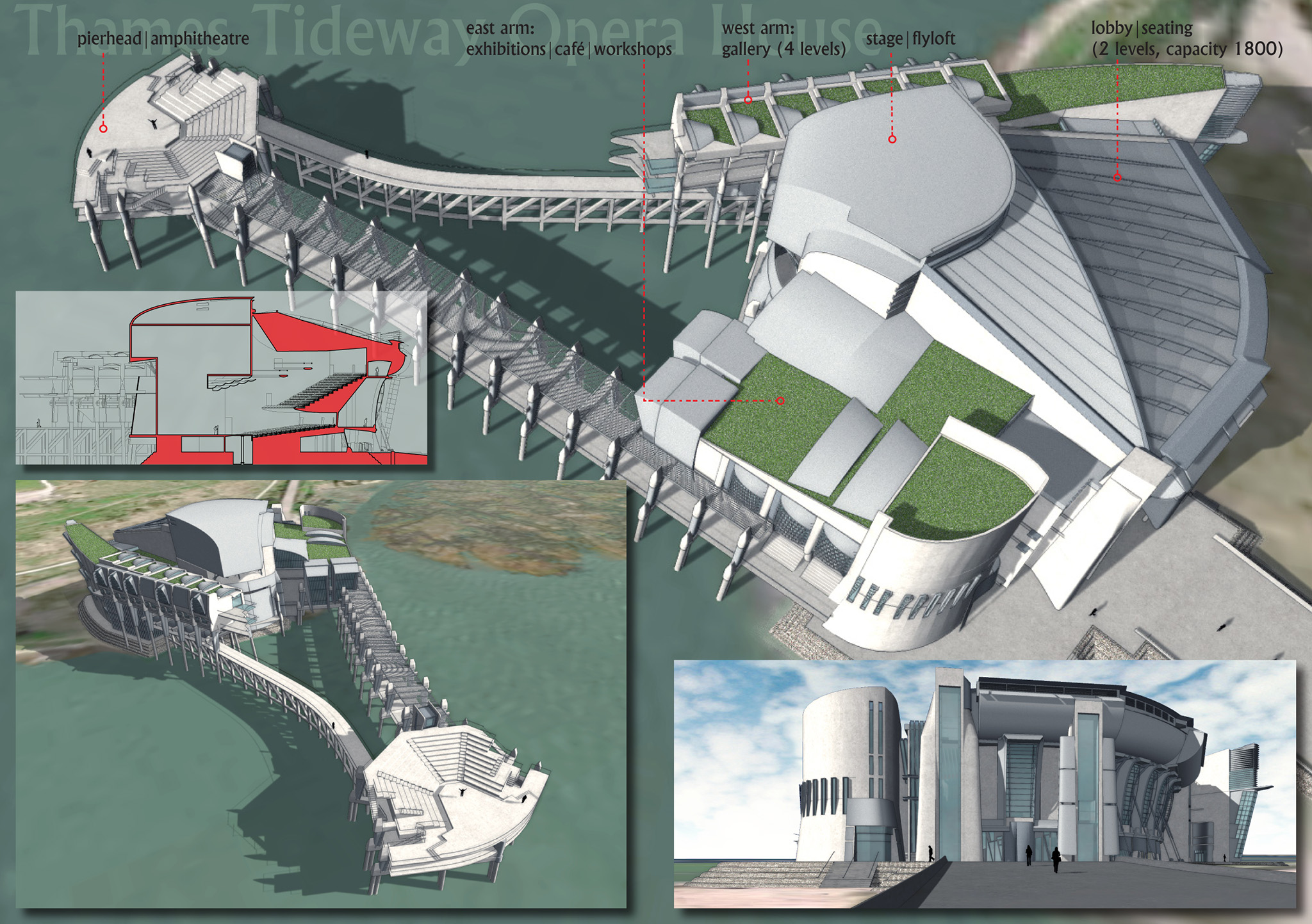
Not long after I graduated with my M.Arch from Yale School of Architecture, I entered a very-minor, not-terribly-serious design competition sponsored by the British design magazine BD.
There was quite a bit of oddness to the format for the competition, and the whole is something of a blur in my recollection. I was stressed right then, in my first post-school internship job and also about to become a father for the second time, but I remember that until nearly the very last minute they didn’t reveal the actual putative site: a triangular chunk of vacant land on marshy-but-lovely Two Tree Island (a former landfill, now a nature preserve) at the edge of an inlet into the Thames estuary called Hadleigh Ray, north of Canvey Island (which somehow I knew only as a great early center of “pub rock”), southeast of Hadleigh Castle and south of Southend-on-Sea. And we poor fools were to project with such short notice
A visual landmark in the same vein as Sydney Opera house but versatile in nature – to be used as a Gallery, an Opera House, a Theatre and small exhibition centre. It will offer restaurant facilities and some unique form of promoting conservation in the area.
And that was it, in terms of brief. Also, the electronic submission was to be something that could be printed out in color on a single-single-single sheet of A5 (which is only 5.83 x 8.27 inches, don’tcha know?). Gotta catch those prominent architect-jurists’ eyes quick, or in the bin you go! The select would be asked to produce more and more detailed depictions of their proposal.
I actually can’t find the names of the two jurists for the first round…I only remember that one was a principal at the London office of A Quite Well-Known Architecture Firm.
And I think I had, by this point in my life, attended all of one amateur opera performance, but I threw myself into researching the topic of the requisite performing-art centers. Each entrant was to include a terse textual description with his or her proposal. Here’s mine:
With the idea of limiting damage from Thames flood surges, the “body” of the opera house and the “shoulder” of each “arm” is built on a 3m-high platform of re-used rubble, whereas the lowest deck of the piers and amphitheatre is built 6m above mean sea level on concrete pilings. The shell-shaped roof of the opera house itself is a highly-modified “tension plate” spanning between two massive side walls, resulting in a deeply-convex, hollow interior ceiling (which should provide initial acoustic advantages). The “shoulders” to east and west of the opera house proper are conventional steel-framing, and all are clad in pre-cast concrete accented with stainless steel paneling. The peaks and forms of the building have been positioned to take advantage of Venturi-effect ventilation during summer periods when prevailing winds blow inland; roofs with more level slopes are turf-covered for improved insulation and environmental qualities; and curtain walls and windows are aligned to mitigate or maximize solar gain, depending on seasonal requirements. This is not to say that certain vague memories and dreams derived from the locale…a ruined medieval tower, the hull of a concrete barge, pleasure piers, seawalls, seashells…were entirely without formal influence on the overall design.
As a performance venue, the opera interior intimately seats 1600, with an additional 200 audience seats available above the convertible orchestra pit for recitals or symphonic performances. There is not a back-stage: the rear wall/water-side of the stage can potentially open for an additional audience on the piers or on boats. Four levels of gallery space are available in the west “arm”, with larger educational exhibits, along with a cafe, placed in the lower levels of the east “arm” below support spaces and workshops. Finally, the concrete amphitheatre at the ends of the piers promotes drama with minimal staging and props…the backdrop to any performance always being the great river.
Did I reaIly mean that? What was I really thinking with my ultimate design? One of my few fellow YSOA grads who still bothered to acknowledge me (I never, somehow, had the correct pedigree for the school or its inmates) suggested at the time that I had reimagined a Star Trek Klingon Battle Cruiser as a concert venue, which is a complement as far as I am concerned. You haven’t seen or heard Don Giovanni “until you’ve witnessed it performed in the original Klingon” after all!
Like a good little recent-architecture-school-graduate I carefully preserved my contemptible little developmental sketches, which I recall preparing during a succession of internship lunch breaks.
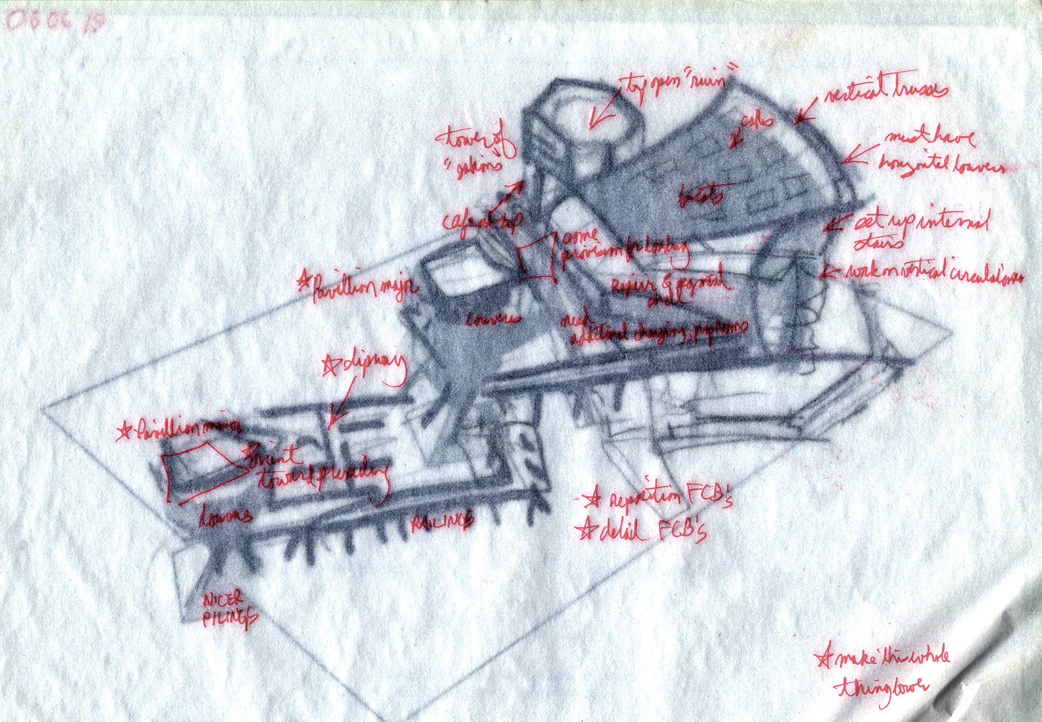
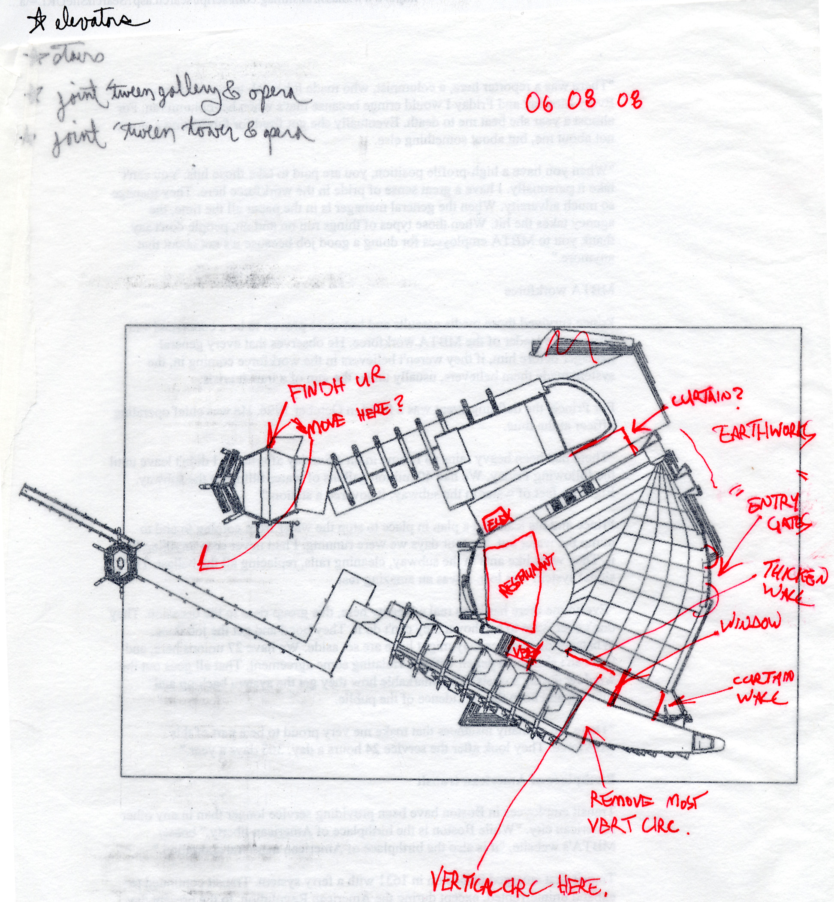
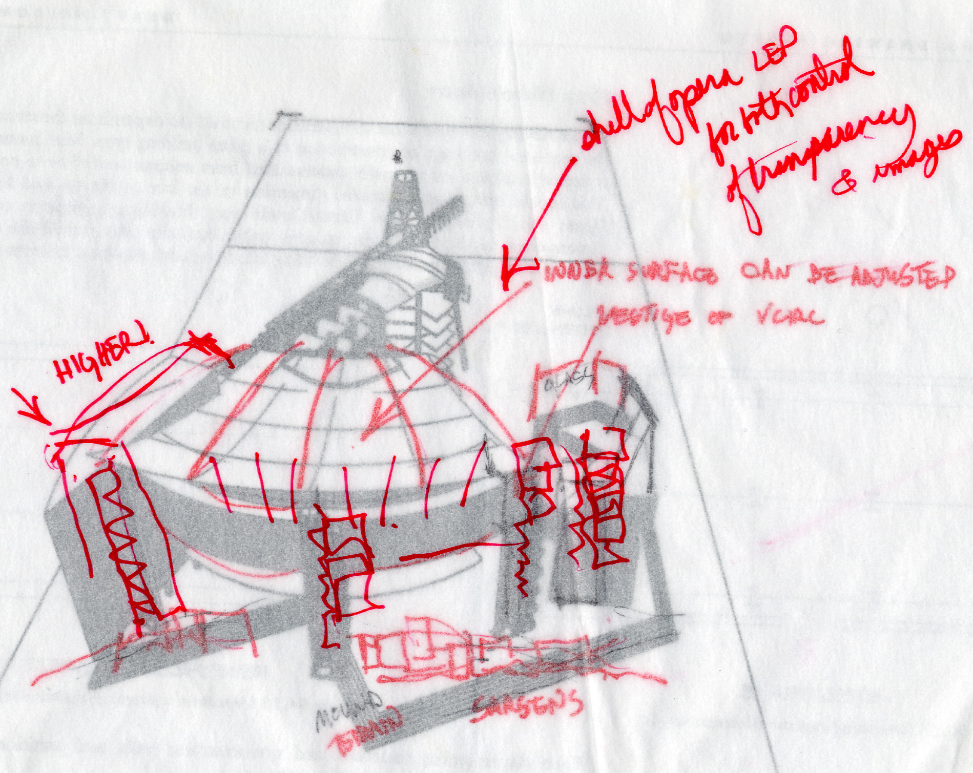
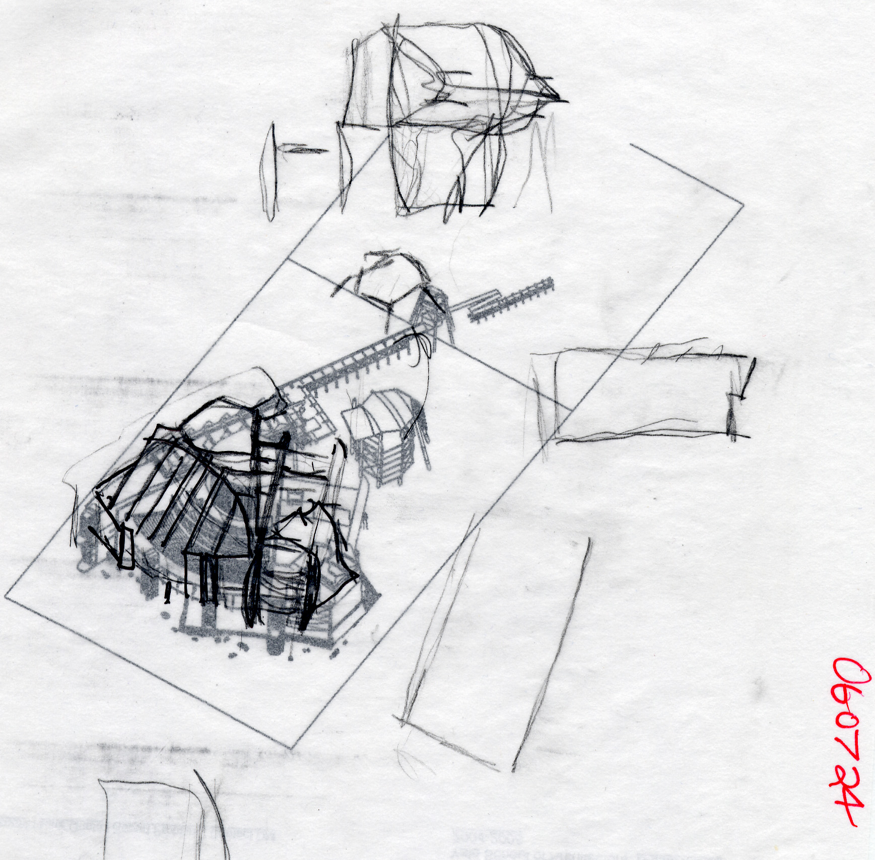
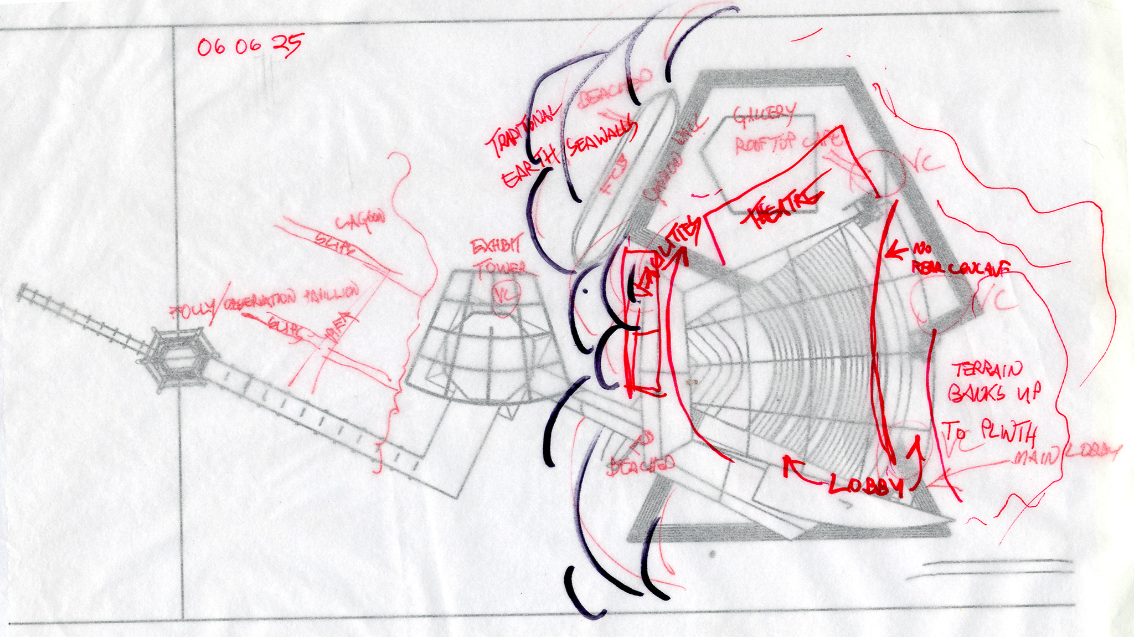
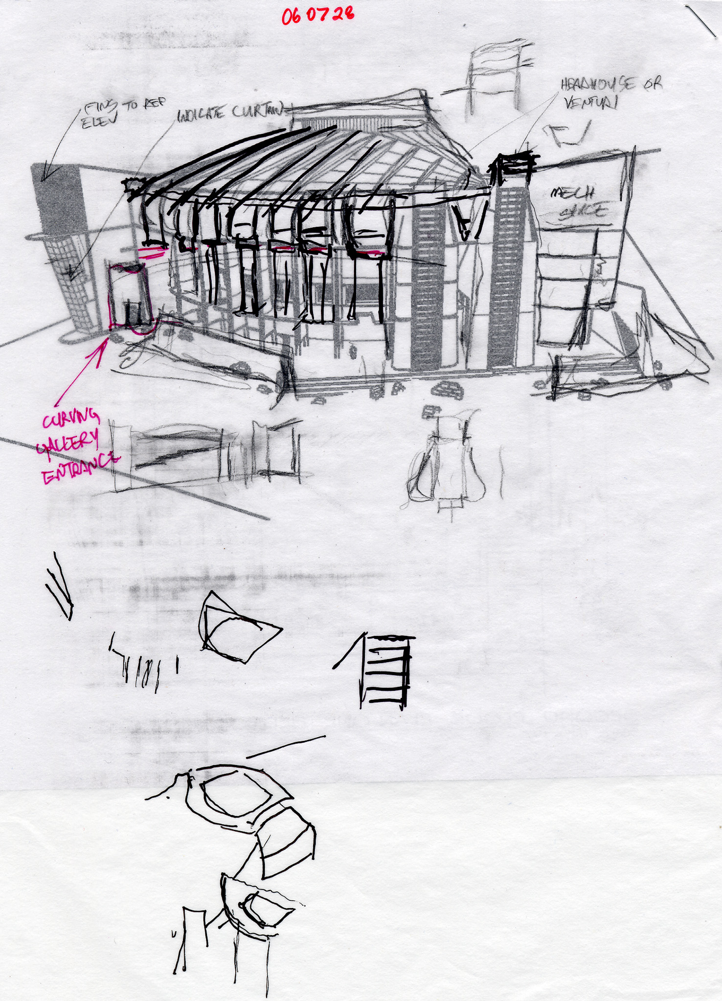
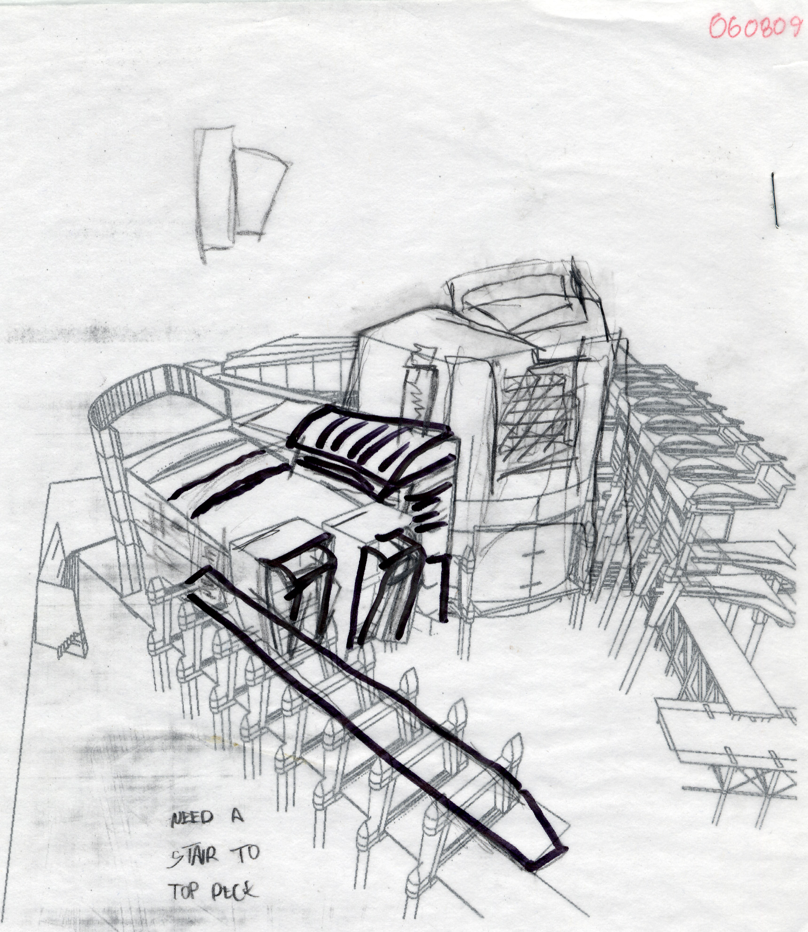
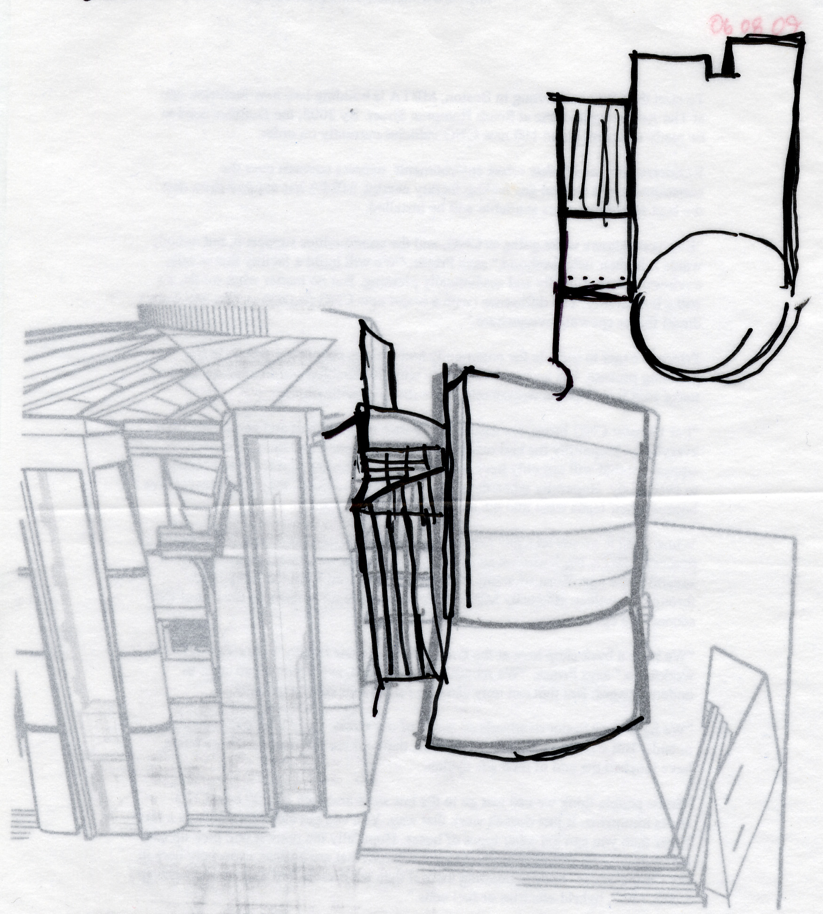
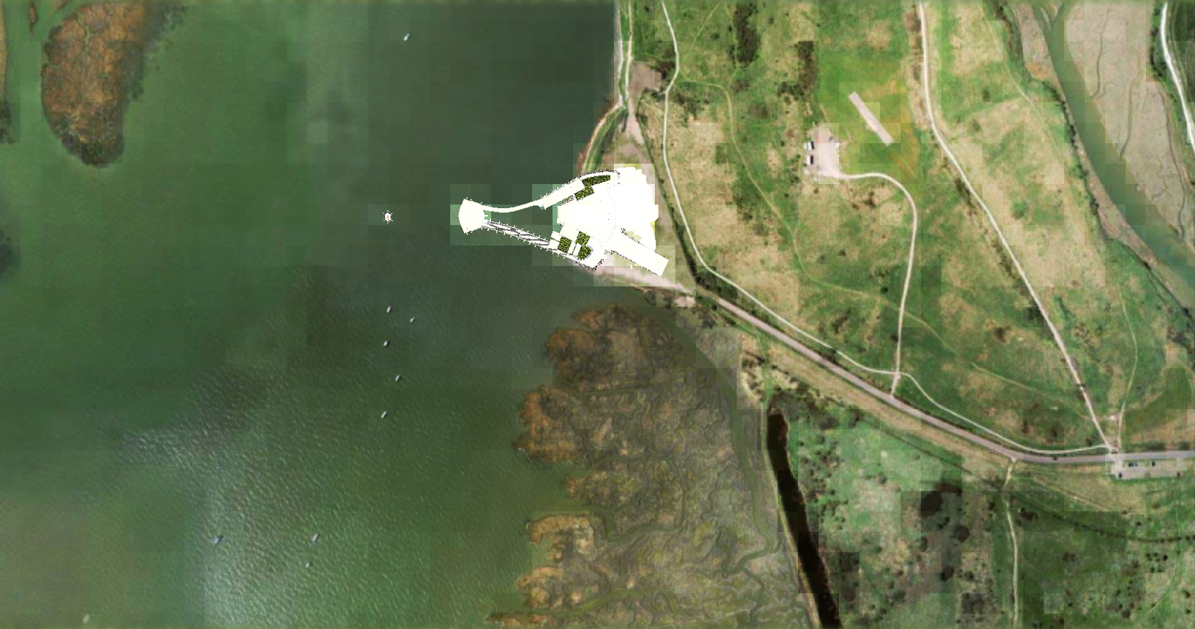
Looking back at the project after an interval of nearly two decades, I think the most interesting part of my scheme was not the opera house, so carefully measured “by-the-book”, but the extravagance at the end of the elaborate double pier I extended into the water (where no doubt it would, if realized, have been an incredible nuisance for those navigating up Hadleigh Ray). I had this idea that one could put a secondary, plein-air amphitheatre out at the end of the water, with the open waterfront vista as scenery behind the stage. Acoustics would be terrible, of course (opera house design is all about acoustics) but can’t you just imagine The Tempest performed somewhere like this (operatically or not)? Why didn’t I just blow off that whole opera house nonsense and just go with this theatre over the water?
My project was given an honorable (“honourable”) mention, which was nice but irrelevant ultimately and I never went on to develop the project further or ever to use my hard-won understanding of opera and opera houses. I eventually came to learn that one of the finalists for that round (and ultimately the winner of the competition) worked at that same London office of A Quite Well-Known Architecture Firm as that prominent architect-jurist. I suppose there was an important lesson in that simply amazing coincidence, but I ignored it to my later disappointment.
Leave a Reply