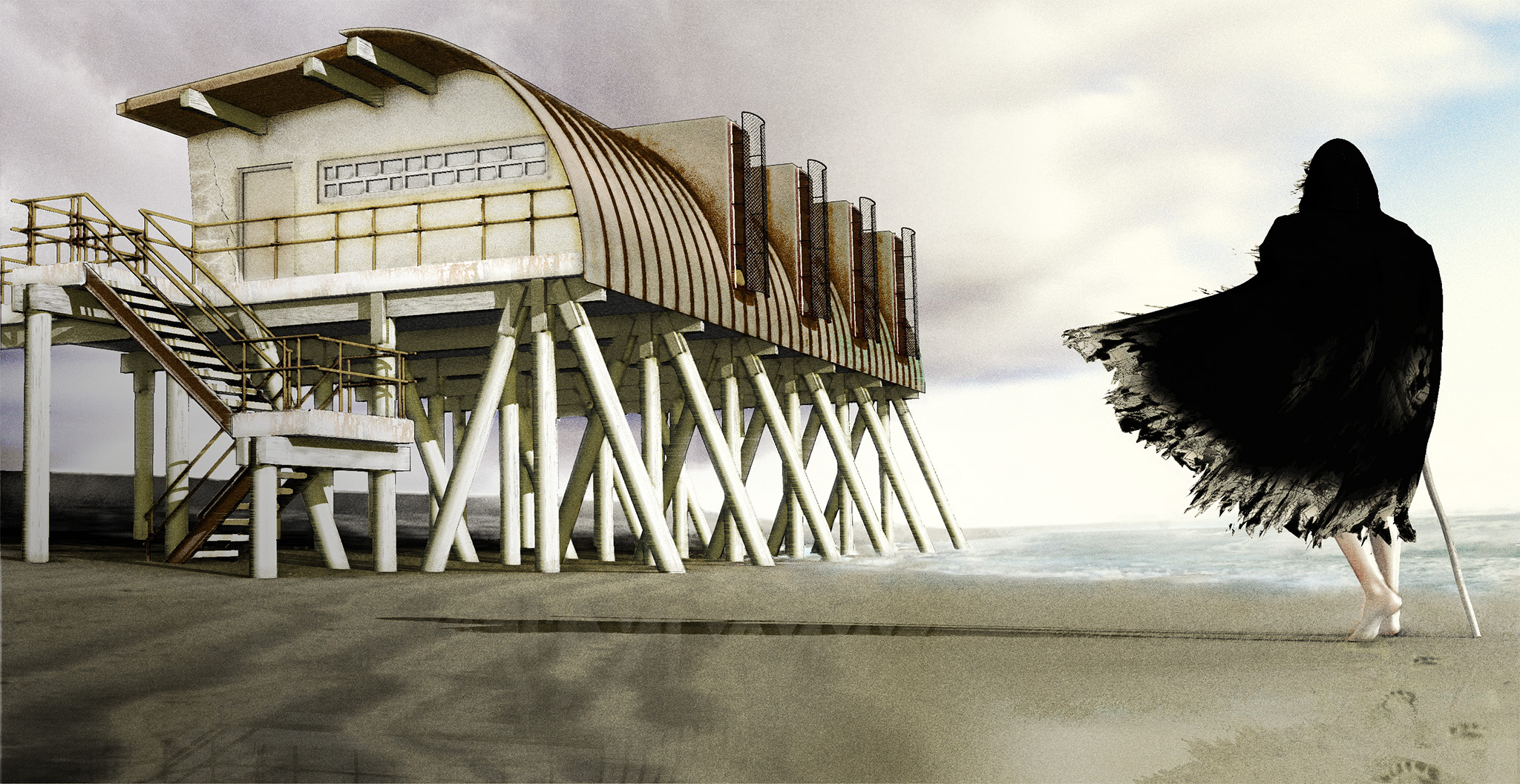
Just to be clear, I didn’t work on this project all those eight years.
To understand the genesis of this one, I must begin with a school assignment, although I would rather not. I attended Yale School of Architecture from 2001-2004, during which time apparently by design I learned very little about architecture but quite a bit about various kinds of elitism. I generally avoid cataloguing or displaying anything identifiably produced for that institution. I generally berate myself for not having left the school before my degree, even if such a course of action would have prevented me from becoming an architect. It’s not that the program there, or anyone associated with it, generally helped me to become an architect, after all.
The very first simulated architectural project I was assigned in my very first studio at YSOA was the design of a boathouse and some other facilities to accommodate the needs of a periodic nighttime social event/art installation called Waterfire, which centered around a set of wood-burning braziers in the channel of the Providence River. Over the course of each Fire night, the braziers were stocked and restocked with firewood by means of a particular sort of flat-bottomed boat.
The site was simply that of an existing municipal boathouse on the edge of the water, outside Providence’s network of dikes and other storm defenses. No real attempt was made by the nabobs of the architecture school to provide me with the other even-remotely-realistic parameters for the project: no budget, no personnel requirements, no real dimensions or specifics required for berthing or maintaining those friggin’ flat-bottomed boats. They didn’t give us much to work with…except for a random boat ride down the length of the navigable River, the sort of impulse every tourist eventually indulges. Oooh water! Ooooh concrete! Oooooh old wood pier bits, green-slimed, and rusting industrial things at the edge of the water! Ooooooh!
But I did appreciate the great Tainter gates of the Fox Point Hurricane Barrier, where the River meets Narragansett Bay. I managed to take a dramatic photo as the tour passed under the great cylindrical shields suspended above the gate, ready to swing down and protect Providence from a storm surge. Those curving shapes generated my design; everything else was cribbed from Architectural Graphic Standards. I’ve included my surviving pencil drawings for the assignment in the gallery below, along with a surprisingly-naive sketch of the concept. I believe the latter was my attempt to live down to the Yale studio critics’ expectations.
Enough of that. Let me only add that I spent every moment I had free while a student at Yale playing the autodidact, in a vain attempt to make up for the pedagogic failings and flailings to which I was otherwise subjected. In 2004 one of my self-assigned after-hours tasks was to teach myself to use the 3D computer modeling application Blender. I took part of my design for the Waterfire Boathouse as the subject for my modeling exercise, which I hoped would generate images useful in the portfolio I would soon need to gain employment in the Real World of Real Architecture (not that that this ever seemed to really happen, no thanks to Yale).
The “Blender boathouse” is displayed below, above the earlier pencil plans.
Many years later, when I found myself to my surprise teaching a course in 3D modeling and illustration to a group of architecture students at a different institution, the Boston Architectural College, I latched upon my boathouse project as the appropriate subject for a demonstration of the digital possibilities for beginning architecture students. I taught a very pragmatic course, with a focus on applicable skills, as a sort of reaction to the waffling institutional incompetence (or even malevolence) to which I had been exposed.
And so we reach the final phase of the boathouse, now re-christened the Hurricane House.
And yes, the cloaked figure is me.
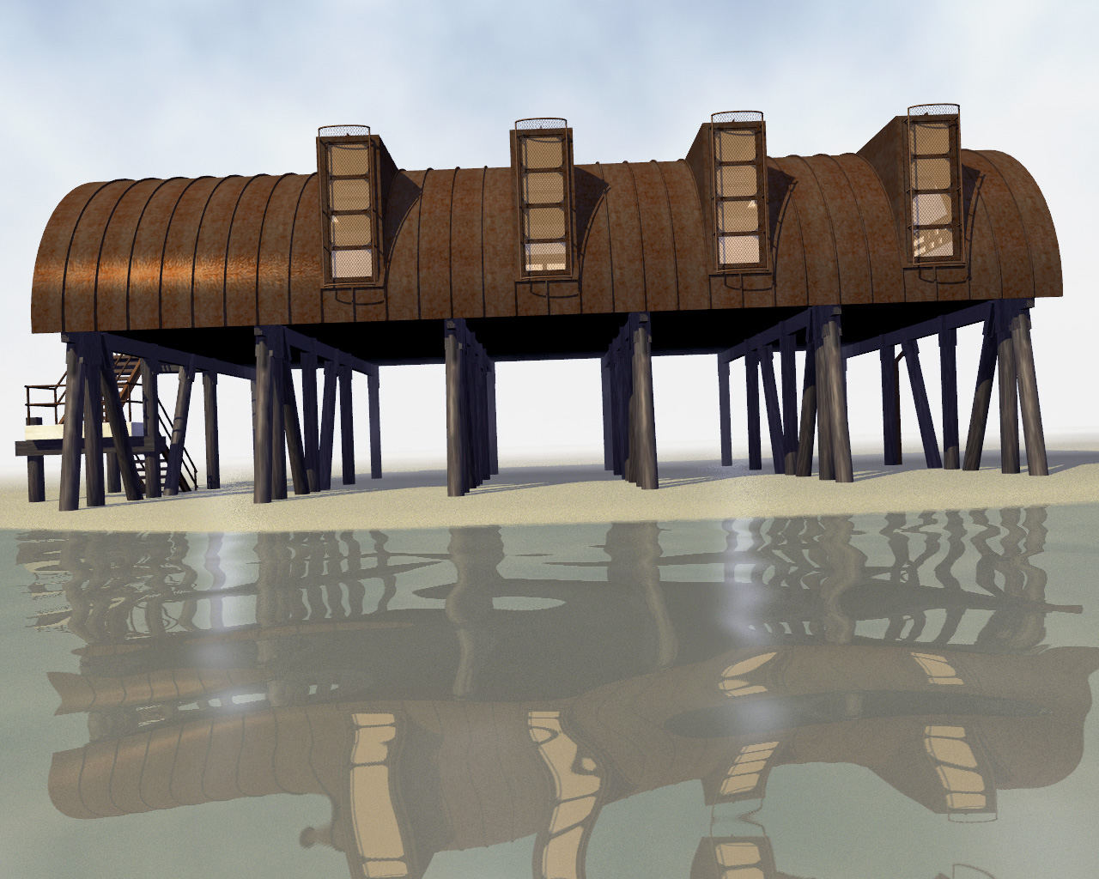
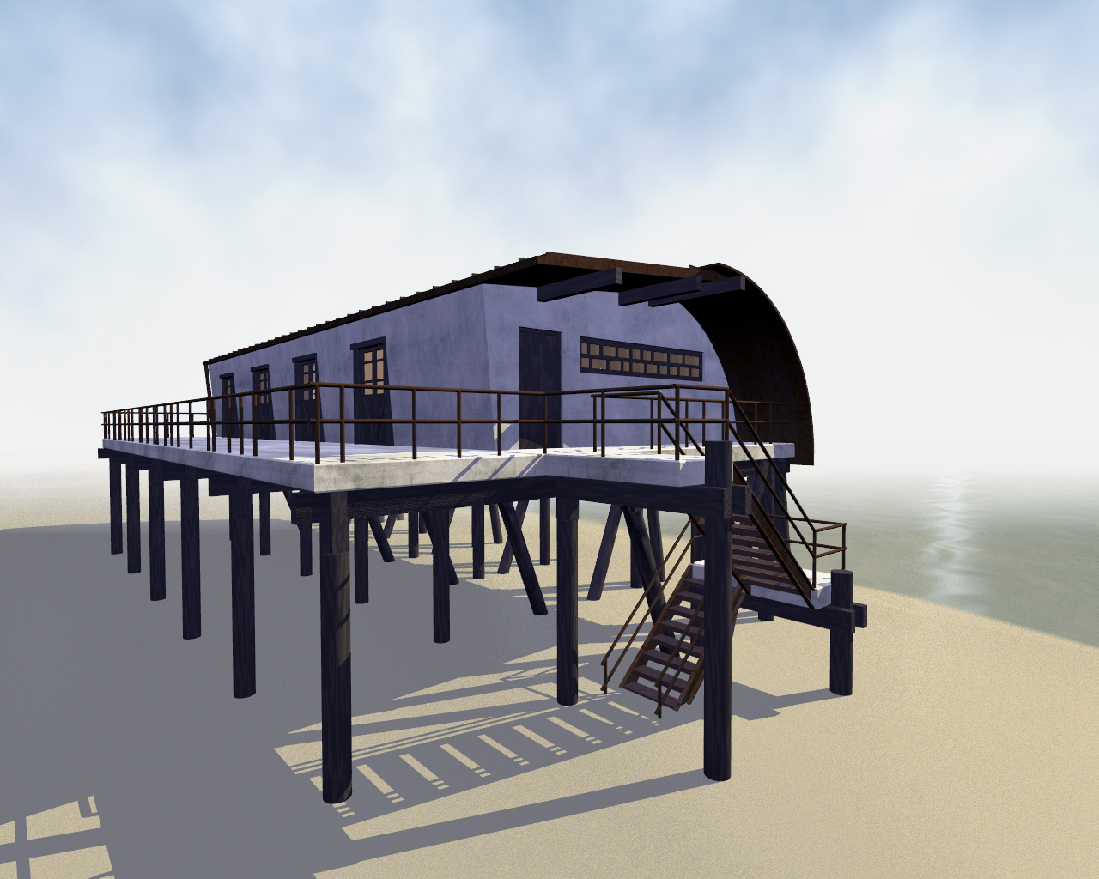
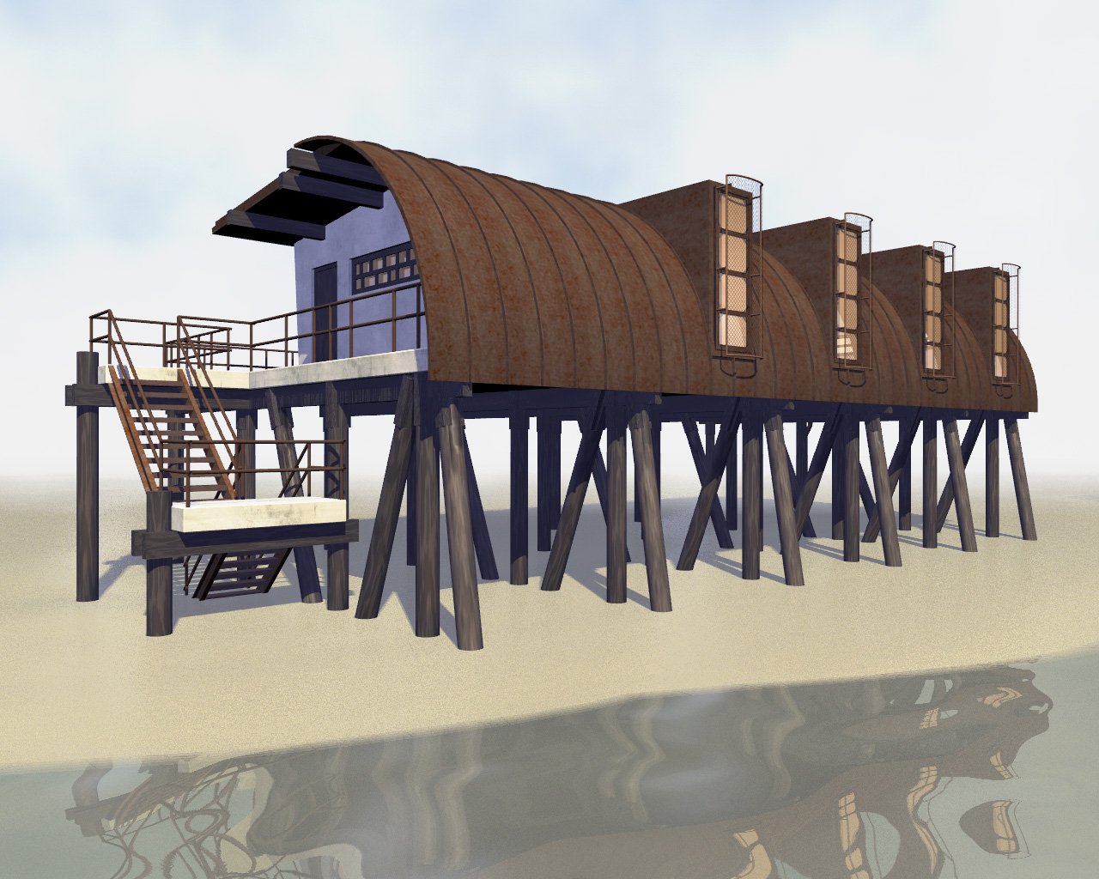
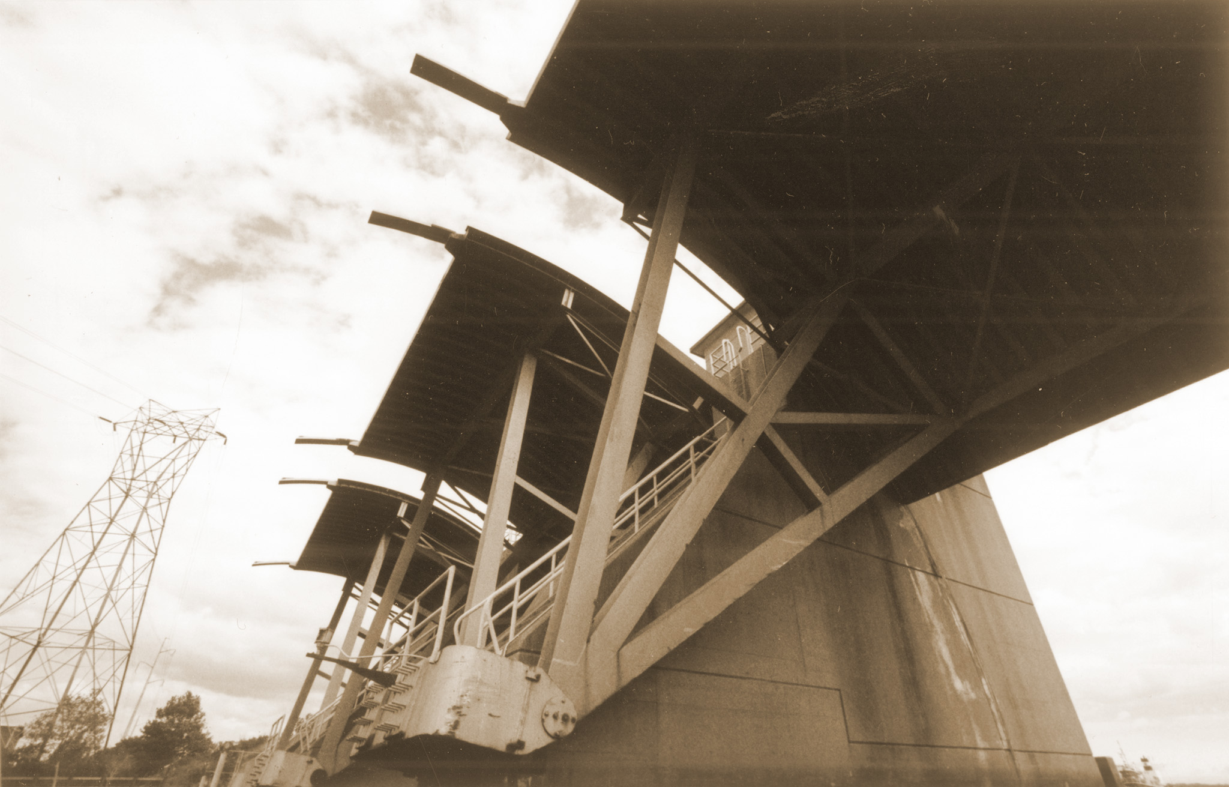
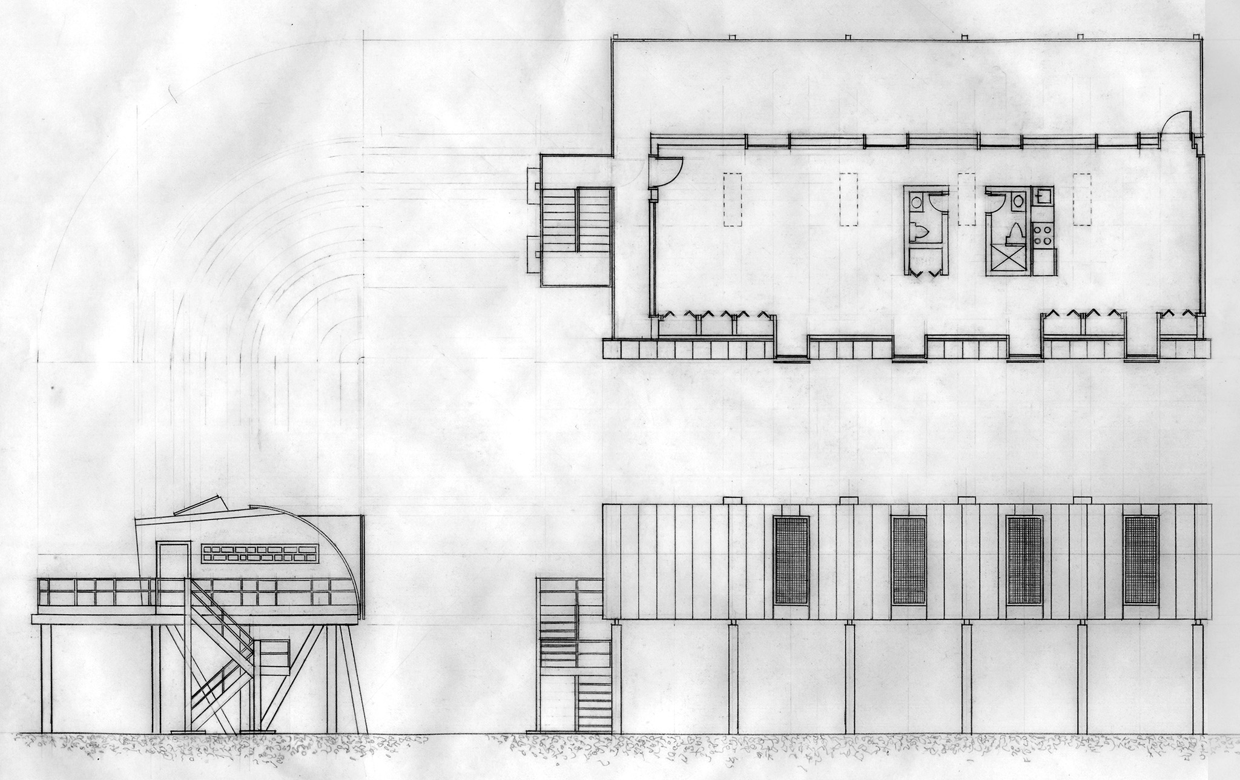
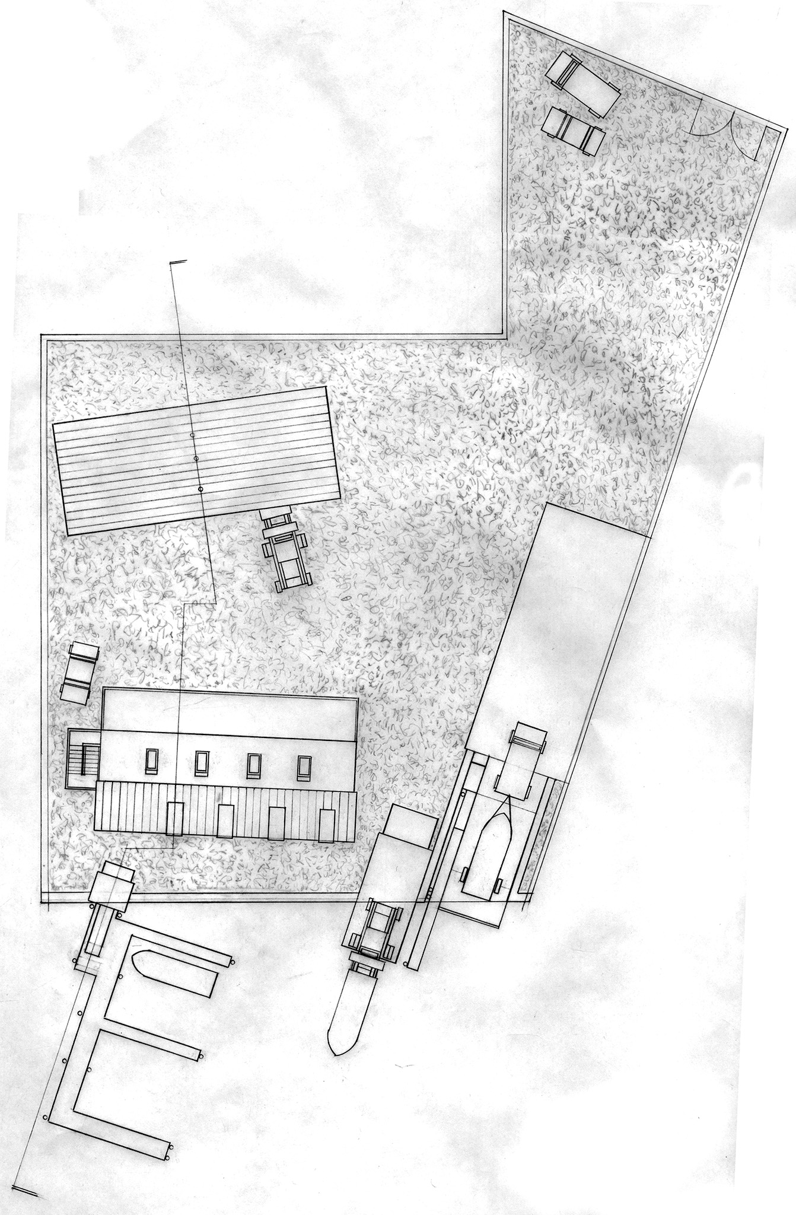
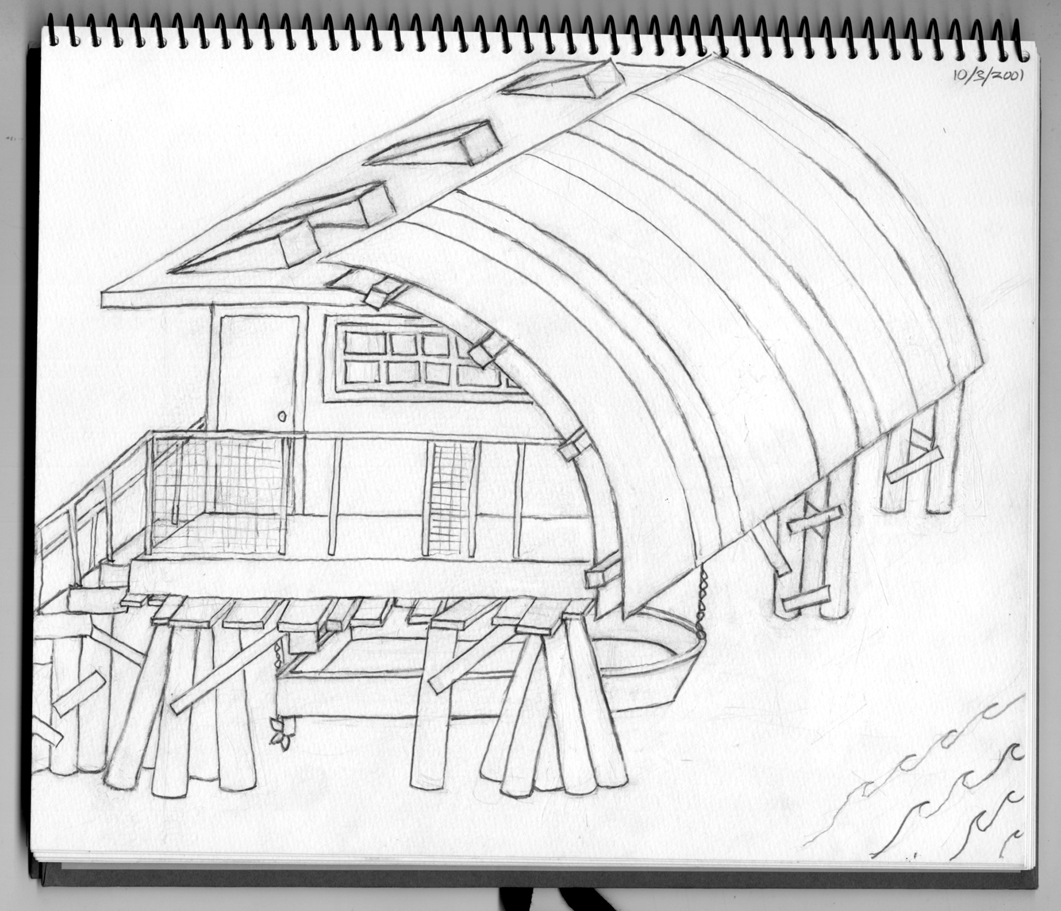
Finally, please see my Stormhouse (2008-2009) architectural project; it was, obviously, formally and thematically inspired by the earlier versions of my school project, but then went off in a different evolutionary direction.
Leave a Reply